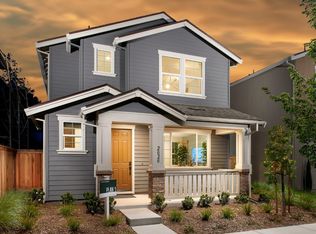Sold for $706,000 on 12/12/25
$706,000
2931 Liscum Street, Santa Rosa, CA 95407
3beds
1,806sqft
Single Family Residence
Built in 2023
2,295.61 Square Feet Lot
$705,900 Zestimate®
$391/sqft
$3,597 Estimated rent
Home value
$705,900
$642,000 - $776,000
$3,597/mo
Zestimate® history
Loading...
Owner options
Explore your selling options
What's special
Discover Comfort, Convenience, and Modern Living: Step into your dream home at 2931 Liscum St, built in 2023 and nestled in the heart of Santa Rosa's vibrant Grove Village community. This beautifully maintained property boasts a spacious open concept living space, perfect for entertaining or relaxing with friends and family. Enjoy the convenience of a modern kitchen featuring sleek stainless-steel appliances which convey with the sale, upgraded quartz countertops, and ample cabinet space. The home's generous bedrooms provide comfort and privacy, while the bathrooms offer a touch of luxury. Step outside to a private backyard oasis with low maintenance turf ideal for summer barbecues or quiet evenings under the stars. With an attached garage, energy-efficient windows, owned solar and easy access to a park, and shopping, this residence combines comfort and functionality for today's lifestyle. Don't miss your opportunity to make 2931 Liscum St your new address where every amenity is designed for living your best life!
Zillow last checked: 8 hours ago
Listing updated: December 12, 2025 at 01:37am
Listed by:
Teena Nelson DRE #01198991,
eXp Realty of Northern Califor 888-584-9427
Bought with:
Buddha S Lama
Security Pacific Real Estate
Source: BAREIS,MLS#: 325065779 Originating MLS: Sonoma
Originating MLS: Sonoma
Facts & features
Interior
Bedrooms & bathrooms
- Bedrooms: 3
- Bathrooms: 3
- Full bathrooms: 2
- 1/2 bathrooms: 1
Bedroom
- Level: Upper
Primary bathroom
- Features: Closet, Double Vanity, Low-Flow Toilet(s), Quartz, Shower Stall(s), Soaking Tub, Walk-In Closet(s)
Bathroom
- Features: Tub w/Shower Over
- Level: Main
Dining room
- Features: Dining/Family Combo
Family room
- Features: Great Room
- Level: Main
Kitchen
- Features: Island w/Sink, Kitchen/Family Combo, Pantry Closet, Quartz Counter
Living room
- Features: Great Room
- Level: Main
Heating
- Gas, Hot Water
Cooling
- Ceiling Fan(s), Central Air
Appliances
- Included: Built-In Gas Oven, Built-In Gas Range, Dishwasher, Disposal, Free-Standing Refrigerator, Range Hood, Insulated Water Heater, Dryer, Washer
- Laundry: Cabinets, Gas Hook-Up, Inside Area, Inside Room, Upper Level
Features
- Flooring: Laminate
- Windows: Dual Pane Full, Window Coverings, Screens
- Has basement: No
- Has fireplace: No
Interior area
- Total structure area: 1,806
- Total interior livable area: 1,806 sqft
Property
Parking
- Total spaces: 4
- Parking features: Alley Access, Attached, Garage Door Opener, Guest, Side By Side, Paved, Shared Driveway
- Attached garage spaces: 2
- Has uncovered spaces: Yes
Features
- Levels: Two
- Stories: 2
Lot
- Size: 2,295 sqft
- Features: Landscape Front, Low Maintenance
Details
- Parcel number: 134430019000
- Special conditions: Standard
Construction
Type & style
- Home type: SingleFamily
- Architectural style: Craftsman,Traditional
- Property subtype: Single Family Residence
Materials
- Stucco
- Foundation: Other
- Roof: Composition,Shingle
Condition
- New Construction
- New construction: Yes
- Year built: 2023
Details
- Builder name: City Ventures
Utilities & green energy
- Sewer: Public Sewer
- Water: Public
- Utilities for property: Public
Green energy
- Energy generation: Solar
Community & neighborhood
Security
- Security features: Carbon Monoxide Detector(s), Smoke Detector(s)
Location
- Region: Santa Rosa
- Subdivision: Grove Village
HOA & financial
HOA
- Has HOA: Yes
- HOA fee: $100 monthly
- Amenities included: Park
- Services included: Common Areas, Maintenance Structure, Maintenance Grounds, Management
- Association name: Grove Village Community Corporation
- Association phone: 855-403-3852
Price history
| Date | Event | Price |
|---|---|---|
| 12/12/2025 | Sold | $706,000-1.3%$391/sqft |
Source: | ||
| 11/13/2025 | Contingent | $714,999$396/sqft |
Source: | ||
| 10/6/2025 | Price change | $714,999-1.2%$396/sqft |
Source: | ||
| 9/4/2025 | Price change | $724,000-2%$401/sqft |
Source: | ||
| 8/12/2025 | Price change | $739,000-1.3%$409/sqft |
Source: | ||
Public tax history
| Year | Property taxes | Tax assessment |
|---|---|---|
| 2025 | $7,758 +1.2% | $667,009 +2% |
| 2024 | $7,669 +8702.6% | $653,931 +14711.6% |
| 2023 | $87 +15.8% | $4,415 +2% |
Find assessor info on the county website
Neighborhood: 95407
Nearby schools
GreatSchools rating
- 5/10Meadow View Elementary SchoolGrades: K-6Distance: 0.8 mi
- 2/10Elsie Allen High SchoolGrades: 9-12Distance: 0.3 mi
Get a cash offer in 3 minutes
Find out how much your home could sell for in as little as 3 minutes with a no-obligation cash offer.
Estimated market value
$705,900
Get a cash offer in 3 minutes
Find out how much your home could sell for in as little as 3 minutes with a no-obligation cash offer.
Estimated market value
$705,900
