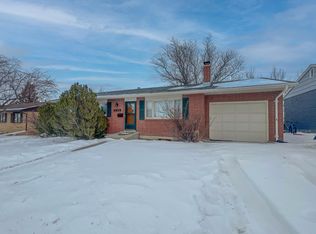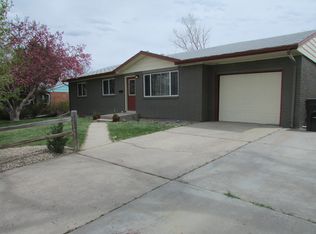NEW! This property has been remodeled and is priced to sell! 5 Bedrooms (Fully conforming!), 2 bathrooms, brand new windows, HUGE family room, custom wood beam, new deck, new doors, new carpet, new granite counter tops, garage, brand new lighting, refinished hardwood floors, stainless steel appliances! You have to see this one in person, it wont last! Contact Michael Houck for your private tour!
This property is off market, which means it's not currently listed for sale or rent on Zillow. This may be different from what's available on other websites or public sources.

