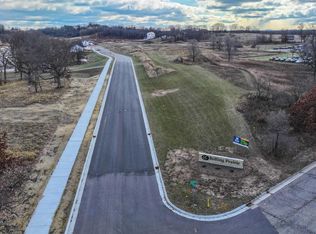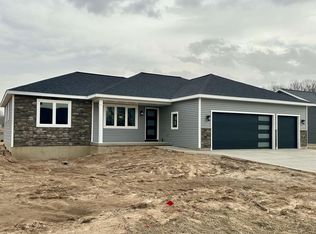Closed
$359,000
2931 Ridgeline Drive, Portage, WI 53901
4beds
1,404sqft
Single Family Residence
Built in 2025
10,018.8 Square Feet Lot
$369,900 Zestimate®
$256/sqft
$2,337 Estimated rent
Home value
$369,900
$329,000 - $418,000
$2,337/mo
Zestimate® history
Loading...
Owner options
Explore your selling options
What's special
Reduced from $390,111. Quick closing preferred (we've already started next project). Brand new construction. Classic roof lines and warm colors create welcoming appeal. Step onto the spacious front porch, and then into the large living area with trey ceiling. Living room is open to the dining area with patio doors to the deck and yard. Open kitchen with island with breakfast counter, and pantry. Private owner's bedroom suite with bathroom, walk-in closet, and nearby 4th bedroom (office/exercise/bonus). Split floor plan puts the other two bedrooms and bath on the other side of the house. Three car garage. Super-efficient Heat-Pump system for heating and cooling. Buyer to do Covenant required landscaping (bushes/tree/etc.) Owner is also Listing Broker.
Zillow last checked: 8 hours ago
Listing updated: October 17, 2025 at 08:39pm
Listed by:
Henry Gobel 608-695-5500,
Smart Start Homes LLC
Bought with:
Jim Anacker
Source: WIREX MLS,MLS#: 1994356 Originating MLS: South Central Wisconsin MLS
Originating MLS: South Central Wisconsin MLS
Facts & features
Interior
Bedrooms & bathrooms
- Bedrooms: 4
- Bathrooms: 2
- Full bathrooms: 2
- Main level bedrooms: 4
Primary bedroom
- Level: Main
- Area: 182
- Dimensions: 13 x 14
Bedroom 2
- Level: Main
- Area: 110
- Dimensions: 10 x 11
Bedroom 3
- Level: Main
- Area: 100
- Dimensions: 10 x 10
Bedroom 4
- Level: Main
- Area: 90
- Dimensions: 9 x 10
Bathroom
- Features: Stubbed For Bathroom on Lower, At least 1 Tub, Master Bedroom Bath: Full, Master Bedroom Bath, Master Bedroom Bath: Walk-In Shower
Kitchen
- Level: Main
- Area: 112
- Dimensions: 8 x 14
Living room
- Level: Main
- Area: 196
- Dimensions: 14 x 14
Heating
- Electric, Forced Air, Heat Pump
Cooling
- Central Air
Appliances
- Included: Range/Oven, Refrigerator, Dishwasher, Microwave, Disposal, Washer, Dryer
Features
- Walk-In Closet(s), Breakfast Bar, Pantry, Kitchen Island
- Flooring: Wood or Sim.Wood Floors
- Windows: Low Emissivity Windows
- Basement: Full,Sump Pump,Concrete
Interior area
- Total structure area: 1,404
- Total interior livable area: 1,404 sqft
- Finished area above ground: 1,404
- Finished area below ground: 0
Property
Parking
- Total spaces: 3
- Parking features: 3 Car, Attached, Garage Door Opener
- Attached garage spaces: 3
Features
- Levels: One
- Stories: 1
- Patio & porch: Patio
Lot
- Size: 10,018 sqft
- Dimensions: 85 x 120
- Features: Sidewalks
Details
- Parcel number: 11271 6021.08
- Zoning: R1
- Special conditions: Arms Length
Construction
Type & style
- Home type: SingleFamily
- Architectural style: Ranch
- Property subtype: Single Family Residence
Materials
- Vinyl Siding, Stone
Condition
- 0-5 Years,New Construction
- New construction: Yes
- Year built: 2025
Utilities & green energy
- Sewer: Public Sewer
- Water: Public
Community & neighborhood
Location
- Region: Portage
- Subdivision: Rolling Prairie Phase 1
- Municipality: Portage
Price history
| Date | Event | Price |
|---|---|---|
| 10/17/2025 | Sold | $359,0000%$256/sqft |
Source: | ||
| 9/10/2025 | Pending sale | $359,111$256/sqft |
Source: | ||
| 8/31/2025 | Price change | $359,111-2.4%$256/sqft |
Source: | ||
| 8/22/2025 | Price change | $368,111-2.9%$262/sqft |
Source: | ||
| 5/24/2025 | Price change | $379,111-2.8%$270/sqft |
Source: | ||
Public tax history
| Year | Property taxes | Tax assessment |
|---|---|---|
| 2024 | $569 +15.7% | $27,500 |
| 2023 | $492 | $27,500 |
Find assessor info on the county website
Neighborhood: 53901
Nearby schools
GreatSchools rating
- NAPortage Partnering PreschoolGrades: PK-6Distance: 0.6 mi
- 6/10Portage High SchoolGrades: 6-12Distance: 0.5 mi
- 3/10Muir Elementary SchoolGrades: 2-5Distance: 0.6 mi
Schools provided by the listing agent
- Middle: Wayne Bartels,wayne Bartels
- High: Portage
- District: Portage
Source: WIREX MLS. This data may not be complete. We recommend contacting the local school district to confirm school assignments for this home.
Get pre-qualified for a loan
At Zillow Home Loans, we can pre-qualify you in as little as 5 minutes with no impact to your credit score.An equal housing lender. NMLS #10287.
Sell for more on Zillow
Get a Zillow Showcase℠ listing at no additional cost and you could sell for .
$369,900
2% more+$7,398
With Zillow Showcase(estimated)$377,298

