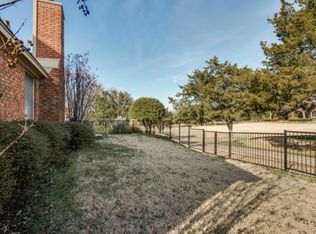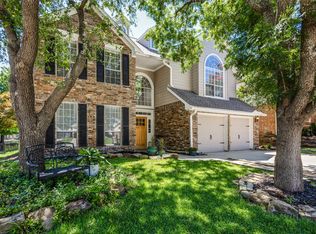Sold
Price Unknown
2931 Sunset Rdg, McKinney, TX 75072
3beds
2,285sqft
Single Family Residence
Built in 1989
6,534 Square Feet Lot
$558,000 Zestimate®
$--/sqft
$2,803 Estimated rent
Home value
$558,000
$530,000 - $591,000
$2,803/mo
Zestimate® history
Loading...
Owner options
Explore your selling options
What's special
This single-story home has LOCATION, UPGRADES + EFFICIENCY!! Located in the desirable Eldorado community, on the golf course, within walking distance to the award-wining Valley Creek Elementary School. The photos show the recently updated kitchen, owner's bath, secondary bath and paint on the interior. Enjoy this summer in your outdoor sparkling, resurfaced pool, with a covered pergola, and TV! What the photos don't show is the impressive budget savings from the new windows, upgraded attic insulation and high-performance solar panels. Designed to lower your monthly bills and maximize energy efficiency. The solar panels are owned, not leased. Two spare bedrooms share an updated full bath. A Bonus room is right off the spacious Owner’s Suite — ideal as a nursery, or could be an office, gym, or art studio. Eldorado with its tree-lined streets, hills and walking trails, provides a unique place to live. In close proximity to the Historic McKinney Square, restaurants, and entertainment. Easy access to 75 and Hwy121. Be sure to check out the “14 Questions to Ask Before Buying a Home with Solar Panels” fact sheet in the attached 'documents'—going solar is simple and a smart way to make the most of the Texas sun! Eldorado Country Club has social, tennis and full golf memberships available.
Zillow last checked: 8 hours ago
Listing updated: August 22, 2025 at 10:36am
Listed by:
J.R. Russell 0471764 888-455-6040,
Fathom Realty 888-455-6040,
Linda Russell 0626556 469-235-2889,
Fathom Realty
Bought with:
Lynn Chandler
Ebby Halliday Realtors
Source: NTREIS,MLS#: 20913662
Facts & features
Interior
Bedrooms & bathrooms
- Bedrooms: 3
- Bathrooms: 2
- Full bathrooms: 2
Primary bedroom
- Features: Ceiling Fan(s), En Suite Bathroom, Jetted Tub, Walk-In Closet(s)
- Level: First
- Dimensions: 18 x 15
Bedroom
- Features: Ceiling Fan(s)
- Level: First
- Dimensions: 21 x 10
Bedroom
- Features: Ceiling Fan(s)
- Level: First
- Dimensions: 12 x 10
Bonus room
- Features: Ceiling Fan(s)
- Level: First
- Dimensions: 13 x 12
Den
- Features: Ceiling Fan(s), Fireplace
- Level: First
- Dimensions: 23 x 17
Dining room
- Level: First
- Dimensions: 14 x 10
Kitchen
- Features: Butler's Pantry, Eat-in Kitchen, Solid Surface Counters
- Level: First
- Dimensions: 23 x 13
Living room
- Features: Built-in Features, Ceiling Fan(s)
- Level: First
- Dimensions: 18 x 13
Heating
- Natural Gas
Cooling
- Electric
Appliances
- Included: Double Oven, Dishwasher, Electric Cooktop, Electric Oven, Disposal, Gas Water Heater, Microwave
Features
- Dry Bar, Decorative/Designer Lighting Fixtures, Eat-in Kitchen, Cable TV, Walk-In Closet(s)
- Flooring: Carpet, Ceramic Tile, Wood
- Has basement: No
- Number of fireplaces: 2
- Fireplace features: Den, Gas Log, Gas Starter, Outside
Interior area
- Total interior livable area: 2,285 sqft
Property
Parking
- Total spaces: 2
- Parking features: Garage Faces Front, Garage, Garage Door Opener
- Attached garage spaces: 2
Features
- Levels: One
- Stories: 1
- Patio & porch: Rear Porch, Covered
- Exterior features: Gas Grill, Lighting, Other, Rain Gutters
- Pool features: Gunite, Heated, Pool, Pool Sweep, Pool/Spa Combo
- Fencing: Wrought Iron
Lot
- Size: 6,534 sqft
- Features: Interior Lot, Landscaped, On Golf Course, Many Trees, Sprinkler System
Details
- Parcel number: R242500K01401
- Other equipment: Other
Construction
Type & style
- Home type: SingleFamily
- Architectural style: Detached
- Property subtype: Single Family Residence
Materials
- Brick, Other
- Foundation: Slab
- Roof: Composition
Condition
- Year built: 1989
Utilities & green energy
- Sewer: Public Sewer
- Water: Public
- Utilities for property: Electricity Connected, Natural Gas Available, Sewer Available, Separate Meters, Water Available, Cable Available
Green energy
- Energy generation: Solar
Community & neighborhood
Security
- Security features: Firewall(s), Smoke Detector(s)
Community
- Community features: Golf, Lake, Playground, Park, Sidewalks, Trails/Paths
Location
- Region: Mckinney
- Subdivision: Sunset Ridge #2
HOA & financial
HOA
- Has HOA: Yes
- HOA fee: $397 annually
- Services included: Association Management, Maintenance Grounds
- Association name: Greenhouse Mgmt
- Association phone: 469-215-5321
Other
Other facts
- Listing terms: Cash,Conventional,FHA,VA Loan
Price history
| Date | Event | Price |
|---|---|---|
| 8/22/2025 | Sold | -- |
Source: NTREIS #20913662 Report a problem | ||
| 7/2/2025 | Contingent | $624,000$273/sqft |
Source: NTREIS #20913662 Report a problem | ||
| 6/17/2025 | Price change | $624,000-1.8%$273/sqft |
Source: NTREIS #20913662 Report a problem | ||
| 6/9/2025 | Price change | $635,316-2.3%$278/sqft |
Source: NTREIS #20913662 Report a problem | ||
| 4/24/2025 | Listed for sale | $649,991$284/sqft |
Source: NTREIS #20913662 Report a problem | ||
Public tax history
| Year | Property taxes | Tax assessment |
|---|---|---|
| 2025 | -- | $500,118 +8.6% |
| 2024 | $6,899 +11.2% | $460,486 +10% |
| 2023 | $6,204 -12.1% | $418,624 +10% |
Find assessor info on the county website
Neighborhood: Eldorado
Nearby schools
GreatSchools rating
- 7/10Valley Creek Elementary SchoolGrades: PK-5Distance: 0.3 mi
- 8/10Faubion Middle SchoolGrades: 6-8Distance: 2.5 mi
- 6/10McKinney High SchoolGrades: 9-12Distance: 1.6 mi
Schools provided by the listing agent
- Elementary: Valley Creek
- Middle: Faubion
- High: Mckinney
- District: McKinney ISD
Source: NTREIS. This data may not be complete. We recommend contacting the local school district to confirm school assignments for this home.
Get a cash offer in 3 minutes
Find out how much your home could sell for in as little as 3 minutes with a no-obligation cash offer.
Estimated market value$558,000
Get a cash offer in 3 minutes
Find out how much your home could sell for in as little as 3 minutes with a no-obligation cash offer.
Estimated market value
$558,000

