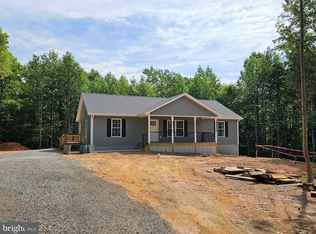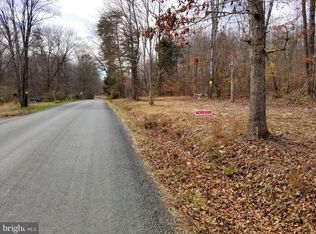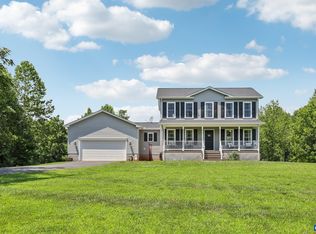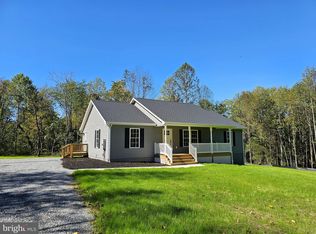Sold for $440,000
$440,000
2931 Twymans Mill Rd, Madison, VA 22727
3beds
1,586sqft
Single Family Residence
Built in 2024
3.38 Acres Lot
$485,600 Zestimate®
$277/sqft
$2,528 Estimated rent
Home value
$485,600
Estimated sales range
Not available
$2,528/mo
Zestimate® history
Loading...
Owner options
Explore your selling options
What's special
Opportunity to own a BRAND NEW home in Beautiful Madison County! Ranch style home boasts 1,586 square feet with 3 bedrooms, 2 full baths, beautiful luxury vinyl plank throughout with ceramic tile in the bathrooms, granite countertops & gorgeous custom hickory cabinets in both the kitchen & baths, open concept great room with cathedral ceilings & more! Full walkout basement offers plenty of potential with space for rooms, rough-in plumbing for an additional full bath & large windows along the back and side allowing in plenty of natural light. Enjoy the outdoors from the covered front porch or rear deck overlooking your peaceful, private setting. Quality craftsmanship & details show throughout with wide trim-work, rounded edge walls, upgraded finishes, etc. This adorable home is situated on over 3 acres just minutes to Route 15 & Route 230 on the eastern side of the county, with an ideal location for traveling to the town of Madison, Orange, Culpeper &/or Charlottesville. Just Pack Your Things & Move Right In!!
Zillow last checked: 8 hours ago
Listing updated: May 09, 2024 at 01:00pm
Listed by:
Carl Broyles 540-948-3838,
Montague, Miller & Company
Bought with:
Angela Smoot, 0225192788
Coldwell Banker Realty
Source: Bright MLS,MLS#: VAMA2001582
Facts & features
Interior
Bedrooms & bathrooms
- Bedrooms: 3
- Bathrooms: 2
- Full bathrooms: 2
- Main level bathrooms: 2
- Main level bedrooms: 3
Basement
- Area: 1586
Heating
- Heat Pump, Electric
Cooling
- Ceiling Fan(s), Central Air, Electric
Appliances
- Included: Microwave, Dishwasher, Ice Maker, Oven/Range - Electric, Refrigerator, Stainless Steel Appliance(s), Water Dispenser, Water Heater, Electric Water Heater
- Laundry: Hookup, Main Level, Lower Level, Washer/Dryer Hookups Only, Laundry Room
Features
- Attic, Ceiling Fan(s), Combination Kitchen/Dining, Dining Area, Entry Level Bedroom, Open Floorplan, Pantry, Primary Bath(s), Recessed Lighting, Bathroom - Tub Shower, Upgraded Countertops, Walk-In Closet(s), Cathedral Ceiling(s), Dry Wall
- Flooring: Ceramic Tile, Luxury Vinyl
- Doors: Insulated, Sliding Glass
- Windows: Insulated Windows, Screens
- Basement: Connecting Stairway,Partial,Full,Heated,Improved,Interior Entry,Exterior Entry,Concrete,Rear Entrance,Rough Bath Plumb,Space For Rooms,Unfinished,Walk-Out Access,Windows,Other
- Has fireplace: No
Interior area
- Total structure area: 3,172
- Total interior livable area: 1,586 sqft
- Finished area above ground: 1,586
- Finished area below ground: 0
Property
Parking
- Parking features: Driveway
- Has uncovered spaces: Yes
Accessibility
- Accessibility features: Other
Features
- Levels: Two
- Stories: 2
- Patio & porch: Deck, Porch
- Exterior features: Lighting
- Pool features: None
Lot
- Size: 3.38 Acres
- Features: Backs to Trees, Front Yard, Rear Yard, Rural, SideYard(s), Wooded
Details
- Additional structures: Above Grade, Below Grade
- Parcel number: 5121I
- Zoning: A1
- Special conditions: Standard
Construction
Type & style
- Home type: SingleFamily
- Architectural style: Ranch/Rambler
- Property subtype: Single Family Residence
Materials
- Vinyl Siding
- Foundation: Concrete Perimeter
- Roof: Architectural Shingle
Condition
- Excellent
- New construction: Yes
- Year built: 2024
Utilities & green energy
- Sewer: On Site Septic
- Water: Well
Community & neighborhood
Location
- Region: Madison
- Subdivision: None Available
Other
Other facts
- Listing agreement: Exclusive Right To Sell
- Ownership: Fee Simple
Price history
| Date | Event | Price |
|---|---|---|
| 5/7/2024 | Sold | $440,000+0.7%$277/sqft |
Source: | ||
| 4/3/2024 | Contingent | $436,900$275/sqft |
Source: | ||
| 3/29/2024 | Listed for sale | $436,900$275/sqft |
Source: | ||
Public tax history
Tax history is unavailable.
Neighborhood: 22727
Nearby schools
GreatSchools rating
- NAMadison Primary SchoolGrades: PK-2Distance: 5.8 mi
- 4/10William H. Wetsel Middle SchoolGrades: 6-8Distance: 6.1 mi
- 4/10Madison County High SchoolGrades: 9-12Distance: 6.1 mi
Schools provided by the listing agent
- Elementary: Waverly Yowell
- Middle: William H. Wetsel
- High: Madison County
- District: Madison County Public Schools
Source: Bright MLS. This data may not be complete. We recommend contacting the local school district to confirm school assignments for this home.

Get pre-qualified for a loan
At Zillow Home Loans, we can pre-qualify you in as little as 5 minutes with no impact to your credit score.An equal housing lender. NMLS #10287.



