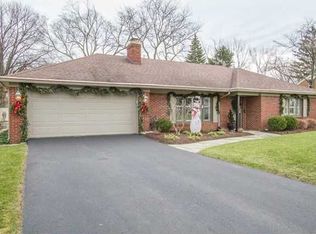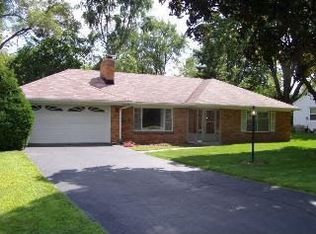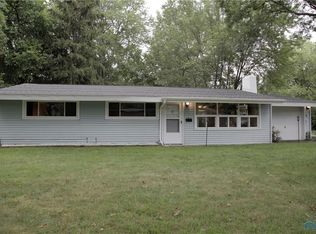Sold for $212,000
$212,000
2932 Evergreen Rd, Toledo, OH 43606
3beds
1,047sqft
Single Family Residence
Built in 1952
0.3 Acres Lot
$208,000 Zestimate®
$202/sqft
$1,527 Estimated rent
Home value
$208,000
$185,000 - $233,000
$1,527/mo
Zestimate® history
Loading...
Owner options
Explore your selling options
What's special
Welcome to your spacious new home! This charming 3-bedroom, 2-bath residence offers more than meets the eye, featuring a full basement with ample storage and a versatile living area complete with a wet bar. The fully fenced yard provides both privacy and shade, making it the perfect space to relax or entertain. Roof with a transferable 5-year warranty for peace of mind. Home fully equipped with eat-in kitchen and appliances-move in and start enjoying your new space. Conveniently located within walking distance of Westgate, you’ll have shopping, dining, and amenities right at your doorstep.
Zillow last checked: 8 hours ago
Listing updated: October 31, 2025 at 09:47am
Listed by:
Patrick Kijowski 419-930-7207,
Serenity Realty LLC
Bought with:
Lainie Rayoum, 2023005703
Serenity Realty LLC
Source: NORIS,MLS#: 6136351
Facts & features
Interior
Bedrooms & bathrooms
- Bedrooms: 3
- Bathrooms: 2
- Full bathrooms: 2
Bedroom 2
- Level: Main
- Dimensions: 12 x 11
Bedroom 3
- Level: Main
- Dimensions: 12 x 12
Bedroom 4
- Level: Main
- Dimensions: 13 x 11
Kitchen
- Level: Main
- Dimensions: 10 x 18
Living room
- Level: Main
- Dimensions: 12 x 16
Heating
- Forced Air, Natural Gas
Cooling
- Central Air
Appliances
- Included: Dishwasher, Microwave, Water Heater, Electric Range Connection, Gas Range Connection, Refrigerator
- Laundry: Gas Dryer Hookup
Features
- Eat-in Kitchen, Other
- Flooring: Tile, Wood
- Basement: Full
- Has fireplace: No
- Common walls with other units/homes: No Common Walls
Interior area
- Total structure area: 1,047
- Total interior livable area: 1,047 sqft
Property
Parking
- Total spaces: 2
- Parking features: Concrete, Attached Garage, Driveway
- Garage spaces: 2
- Has uncovered spaces: Yes
Features
- Levels: One
Lot
- Size: 0.30 Acres
- Dimensions: 12,900
- Features: Other
Details
- Parcel number: 2235167
Construction
Type & style
- Home type: SingleFamily
- Property subtype: Single Family Residence
Materials
- Aluminum Siding, Steel Siding
- Foundation: Other
- Roof: Shingle
Condition
- New construction: No
- Year built: 1952
Utilities & green energy
- Electric: Other
- Sewer: Sanitary Sewer
- Water: Public
- Utilities for property: Other
Community & neighborhood
Location
- Region: Toledo
- Subdivision: Mckondin Heights
Other
Other facts
- Listing terms: Cash,Conventional,FHA,VA Loan
Price history
| Date | Event | Price |
|---|---|---|
| 10/31/2025 | Sold | $212,000-1.4%$202/sqft |
Source: NORIS #6136351 Report a problem | ||
| 10/31/2025 | Pending sale | $215,000$205/sqft |
Source: NORIS #6136351 Report a problem | ||
| 10/14/2025 | Contingent | $215,000$205/sqft |
Source: NORIS #6136351 Report a problem | ||
| 9/27/2025 | Listed for sale | $215,000+61.7%$205/sqft |
Source: NORIS #6136351 Report a problem | ||
| 10/18/2016 | Sold | $133,000-1.4%$127/sqft |
Source: NORIS #5107421 Report a problem | ||
Public tax history
| Year | Property taxes | Tax assessment |
|---|---|---|
| 2024 | $2,795 -5.4% | $43,120 +9.4% |
| 2023 | $2,956 +1.1% | $39,410 |
| 2022 | $2,923 -2.8% | $39,410 |
Find assessor info on the county website
Neighborhood: West Gate
Nearby schools
GreatSchools rating
- 7/10Monac Elementary SchoolGrades: K-6Distance: 1.9 mi
- 7/10Jefferson Junior High SchoolGrades: 6-7Distance: 3 mi
- 3/10Whitmer High SchoolGrades: 9-12Distance: 3.2 mi
Schools provided by the listing agent
- Elementary: Monac
- High: Whitmer
Source: NORIS. This data may not be complete. We recommend contacting the local school district to confirm school assignments for this home.
Get pre-qualified for a loan
At Zillow Home Loans, we can pre-qualify you in as little as 5 minutes with no impact to your credit score.An equal housing lender. NMLS #10287.
Sell for more on Zillow
Get a Zillow Showcase℠ listing at no additional cost and you could sell for .
$208,000
2% more+$4,160
With Zillow Showcase(estimated)$212,160


