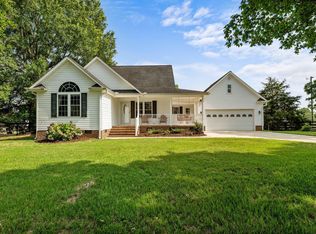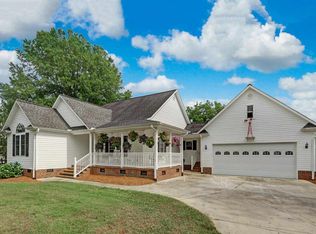Sold for $335,000
$335,000
2932 Gwyn Rd, Elon, NC 27244
2beds
1,993sqft
Stick/Site Built, Residential, Single Family Residence
Built in 1947
0.7 Acres Lot
$336,300 Zestimate®
$--/sqft
$1,393 Estimated rent
Home value
$336,300
$289,000 - $393,000
$1,393/mo
Zestimate® history
Loading...
Owner options
Explore your selling options
What's special
Experience the best of both worlds w/ this beautiful ranch-style home nestled in a peaceful, remote setting yet close to city amenities & surrounded by great neighbors. More spacious than you think, this home boasts 2 "flex" rooms w/ closets, perfect to spread out and use as you wish. Outside, embrace your personal mini farm w/ multiple storage buildings, a chicken coop, a garden w/ shed, fruitful apple & plum trees, plus blackberry & grape vines. Updates include: HVAC system 2020 (used wi/ supplemental Heat Master wood furnace, a favorite feature of current owners); Roof 2021; Water Heater 2025; & more. All appliances stay w/ the home, along w/ a generous collection of garden and workshop tools. With a favorable offer, sellers are happy to include the wood splitter and riding lawnmower as well. Add to all this a 1 YR HSA home warranty. Don’t miss the chance to own a property that offers space, comfort, and endless possibilities. Come see it for yourself!
Zillow last checked: 8 hours ago
Listing updated: September 23, 2025 at 10:09pm
Listed by:
Annette Sentner 336-337-1346,
Berkshire Hathaway HomeServices Yost & Little Realty
Bought with:
Gary Renigar, 212661
Keller Williams Central
Source: Triad MLS,MLS#: 1189132 Originating MLS: Greensboro
Originating MLS: Greensboro
Facts & features
Interior
Bedrooms & bathrooms
- Bedrooms: 2
- Bathrooms: 2
- Full bathrooms: 2
- Main level bathrooms: 2
Primary bedroom
- Level: Main
- Dimensions: 13.17 x 11.83
Bedroom 2
- Level: Main
- Dimensions: 13.25 x 11.33
Bonus room
- Level: Main
- Dimensions: 12.17 x 12
Bonus room
- Level: Main
- Dimensions: 12.08 x 12.17
Den
- Level: Main
- Dimensions: 14.08 x 12.5
Dining room
- Level: Main
- Dimensions: 10.08 x 12.58
Kitchen
- Level: Main
- Dimensions: 8.75 x 13
Living room
- Level: Main
- Dimensions: 18.17 x 13.08
Heating
- Forced Air, Wood, Propane
Cooling
- Central Air
Appliances
- Included: Dishwasher, Exhaust Fan, Free-Standing Range, Cooktop, Electric Water Heater
- Laundry: Dryer Connection, Washer Hookup
Features
- Built-in Features, Ceiling Fan(s), Dead Bolt(s), Pantry
- Flooring: Carpet, Laminate, Wood
- Basement: Crawl Space
- Has fireplace: No
Interior area
- Total structure area: 1,993
- Total interior livable area: 1,993 sqft
- Finished area above ground: 1,993
Property
Parking
- Total spaces: 1
- Parking features: Driveway, Garage, Detached
- Garage spaces: 1
- Has uncovered spaces: Yes
Features
- Levels: One
- Stories: 1
- Patio & porch: Porch
- Pool features: None
- Fencing: None
Lot
- Size: 0.70 Acres
- Features: Not in Flood Zone
Details
- Additional structures: Storage
- Parcel number: 119090
- Zoning: SFR
- Special conditions: Owner Sale
Construction
Type & style
- Home type: SingleFamily
- Architectural style: Ranch
- Property subtype: Stick/Site Built, Residential, Single Family Residence
Materials
- Brick, Vinyl Siding
Condition
- Year built: 1947
Utilities & green energy
- Sewer: Septic Tank
- Water: Well
Community & neighborhood
Security
- Security features: Carbon Monoxide Detector(s), Smoke Detector(s)
Location
- Region: Elon
Other
Other facts
- Listing agreement: Exclusive Right To Sell
- Listing terms: Cash,Conventional,FHA,VA Loan
Price history
| Date | Event | Price |
|---|---|---|
| 9/22/2025 | Sold | $335,000-4.3% |
Source: | ||
| 8/27/2025 | Pending sale | $349,900 |
Source: | ||
| 8/4/2025 | Listed for sale | $349,900+48.9% |
Source: | ||
| 1/27/2021 | Sold | $235,000$118/sqft |
Source: | ||
Public tax history
| Year | Property taxes | Tax assessment |
|---|---|---|
| 2024 | $1,839 +7% | $323,178 |
| 2023 | $1,719 +36.1% | $323,178 +102.1% |
| 2022 | $1,263 -1.2% | $159,878 |
Find assessor info on the county website
Neighborhood: 27244
Nearby schools
GreatSchools rating
- 8/10Altamahaw Ossipee ElementaryGrades: K-5Distance: 2 mi
- 6/10Western MiddleGrades: 6-8Distance: 3.1 mi
- 7/10Western Alamance HighGrades: 9-12Distance: 3.7 mi
Schools provided by the listing agent
- Elementary: Altamahaw-Ossipee
- Middle: Western
- High: Western
Source: Triad MLS. This data may not be complete. We recommend contacting the local school district to confirm school assignments for this home.
Get a cash offer in 3 minutes
Find out how much your home could sell for in as little as 3 minutes with a no-obligation cash offer.
Estimated market value$336,300
Get a cash offer in 3 minutes
Find out how much your home could sell for in as little as 3 minutes with a no-obligation cash offer.
Estimated market value
$336,300

