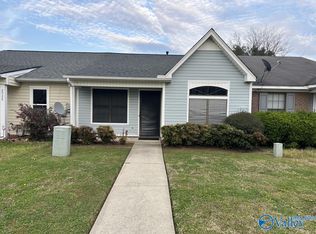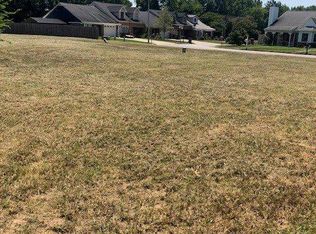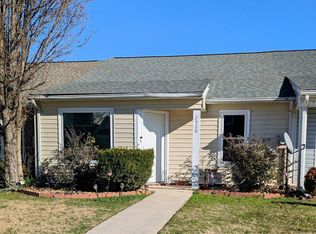Sold for $127,500
$127,500
2932 McDonald Dr SW, Decatur, AL 35603
2beds
1,004sqft
Townhouse
Built in 1990
-- sqft lot
$132,500 Zestimate®
$127/sqft
$1,130 Estimated rent
Home value
$132,500
$122,000 - $142,000
$1,130/mo
Zestimate® history
Loading...
Owner options
Explore your selling options
What's special
2 BEDROOM 2 BATH END UNIT IN TOWNHOUSE GARDEN. COME SEE THIS ONE BEFORE IT'S GONE! LARGE PRIMARY BEDROOM WITH 2 WALK IN CLOSETS! - SPLIT BEDROOMS/ SPLIT BATHS SEPARATE DINING ROOM COULD BE USED AS A FLEX ROOM! NICE LAYOUT, COVERED PATIO, LARGE EXTERIOR UTILITY/STORAGE CLOSET, DOUBLE PARKING SPACE, WATER HEATER 2023, HVAC IS APPROX 10-12 YRS OLD PER SELLER, STOVE 6 MOS OLD. CURTAINS / RODS DO NOT CONVEY, ALL STAGING ITEMS DO NOT CONVEY.
Zillow last checked: 8 hours ago
Listing updated: May 30, 2024 at 08:18am
Listed by:
Angie Powers 256-476-6673,
MeritHouse Realty
Bought with:
, 87243
First Choice Real Estate
Source: ValleyMLS,MLS#: 21859408
Facts & features
Interior
Bedrooms & bathrooms
- Bedrooms: 2
- Bathrooms: 2
- Full bathrooms: 2
Primary bedroom
- Features: Laminate Floor
- Level: First
- Area: 165
- Dimensions: 15 x 11
Bedroom 2
- Features: Laminate Floor
- Level: First
- Area: 143
- Dimensions: 13 x 11
Dining room
- Features: Tile
- Level: First
- Area: 154
- Dimensions: 14 x 11
Kitchen
- Features: Tile
- Level: First
- Area: 132
- Dimensions: 12 x 11
Living room
- Features: Laminate Floor
- Level: First
- Area: 198
- Dimensions: 18 x 11
Heating
- Central 1
Cooling
- Central 1
Features
- Has basement: No
- Has fireplace: No
- Fireplace features: None
- Common walls with other units/homes: End Unit
Interior area
- Total interior livable area: 1,004 sqft
Property
Details
- Parcel number: 1301012000160.000
Construction
Type & style
- Home type: Townhouse
- Property subtype: Townhouse
Materials
- Foundation: Slab
Condition
- New construction: No
- Year built: 1990
Utilities & green energy
- Sewer: Public Sewer
- Water: Public
Community & neighborhood
Location
- Region: Decatur
- Subdivision: Townhouse Garden
Other
Other facts
- Listing agreement: Agency
Price history
| Date | Event | Price |
|---|---|---|
| 5/29/2024 | Sold | $127,500$127/sqft |
Source: | ||
| 5/5/2024 | Pending sale | $127,500$127/sqft |
Source: | ||
| 5/2/2024 | Listed for sale | $127,500+131.8%$127/sqft |
Source: | ||
| 6/14/2007 | Sold | $55,000+15%$55/sqft |
Source: Public Record Report a problem | ||
| 4/15/2005 | Sold | $47,840$48/sqft |
Source: Public Record Report a problem | ||
Public tax history
| Year | Property taxes | Tax assessment |
|---|---|---|
| 2024 | $606 | $13,380 |
| 2023 | $606 | $13,380 |
| 2022 | $606 +6.5% | $13,380 +6.5% |
Find assessor info on the county website
Neighborhood: 35603
Nearby schools
GreatSchools rating
- 4/10Chestnut Grove Elementary SchoolGrades: PK-5Distance: 0.5 mi
- 6/10Cedar Ridge Middle SchoolGrades: 6-8Distance: 0.6 mi
- 7/10Austin High SchoolGrades: 10-12Distance: 2.3 mi
Schools provided by the listing agent
- Elementary: Chestnut Grove Elementary
- Middle: Austin Middle
- High: Austin
Source: ValleyMLS. This data may not be complete. We recommend contacting the local school district to confirm school assignments for this home.
Get pre-qualified for a loan
At Zillow Home Loans, we can pre-qualify you in as little as 5 minutes with no impact to your credit score.An equal housing lender. NMLS #10287.
Sell for more on Zillow
Get a Zillow Showcase℠ listing at no additional cost and you could sell for .
$132,500
2% more+$2,650
With Zillow Showcase(estimated)$135,150


