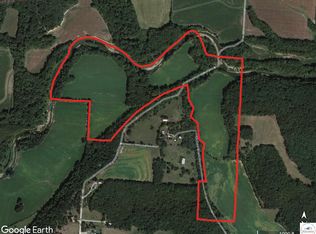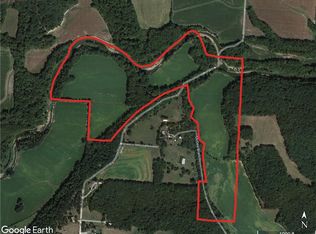Sold on 04/12/24
Price Unknown
29322B Backbone Rd, Sedalia, MO 65301
2beds
1,456sqft
Single Family Residence
Built in 1962
6 Acres Lot
$315,900 Zestimate®
$--/sqft
$1,547 Estimated rent
Home value
$315,900
Estimated sales range
Not available
$1,547/mo
Zestimate® history
Loading...
Owner options
Explore your selling options
What's special
Amazing property with Ranch home, lots of out buildings and 6 acres of land! Large living room with brick fireplace, dining room open to living area with corner wall full of windows looking over the land and breakfast bar to kitchen. Kitchen comes with lots of storage and all appliances. Master bedroom with ceiling fan and large walk in closet. Second bedroom with 2 double closets. Craft/sewing room with lots of storage and insert for sewing machine could be used as office or extra walk in closet. Large usable walk out (walk out to large covered patio/carport) basement with second kitchen, brick fireplace, wood stove, shower and concrete storm shelter with escape hatch. Attached 1 car garage off main level and carport off lower level. Newer forced air central heating and cooling system with heat pump (also hot water boiler system). 56'x39' Metal shop with electricity, 49'x34' farm shed and lean to, Hog shed, Milk parlor, silo, wire crib and more. First time on the market in 70 years!
Zillow last checked: 8 hours ago
Listing updated: April 12, 2024 at 11:59am
Listed by:
MARK A POHL 660-620-1888,
TheHomesTour.com and TheCommercialTour.com and TheLandTour.com 660-827-4435
Bought with:
MARK A POHL, 2009030815
TheHomesTour.com and TheCommercialTour.com and TheLandTour.com
Source: WCAR MO,MLS#: 96199
Facts & features
Interior
Bedrooms & bathrooms
- Bedrooms: 2
- Bathrooms: 3
- Full bathrooms: 1
- 1/2 bathrooms: 2
Primary bedroom
- Description: Large Walk In Closet
- Level: Main
- Area: 162.44
- Dimensions: 11.33 x 14.33
Bedroom 2
- Description: 2 Large Double Closet
- Level: Main
- Area: 144
- Dimensions: 12 x 12
Dining room
- Description: Open To Living And Kitchen, Breakfast Bar
- Level: Main
- Area: 132
- Dimensions: 11 x 12
Family room
- Length: 11
Kitchen
- Description: All Appliances, Fan
- Features: Cabinets Wood
- Level: Main
- Area: 108
- Dimensions: 9 x 12
Living room
- Description: Brick Fireplace
- Level: Main
- Area: 270
- Dimensions: 15 x 18
Heating
- Forced Air, Electric, Natural Gas, Heat Pump
Cooling
- Central Air
Appliances
- Included: Dishwasher, Electric Oven/Range, Disposal, Microwave, Refrigerator, Vented Exhaust Fan, Water Softener Owned, Electric Water Heater
- Laundry: Main Level
Features
- Flooring: Carpet
- Windows: Aluminum Frames, Thermal/Multi-Pane, Tilt-In, Vinyl, Wood Frames, Drapes/Curtains/Rods: All Stay
- Basement: Full,Walk-Out Access
- Number of fireplaces: 2
- Fireplace features: Family Room, Living Room
Interior area
- Total structure area: 2,548
- Total interior livable area: 1,456 sqft
- Finished area above ground: 1,456
Property
Parking
- Total spaces: 6
- Parking features: Multiple, Garage Door Opener
- Garage spaces: 6
Features
- Exterior features: Mailbox
- Waterfront features: Creek
Lot
- Size: 6 Acres
Details
- Additional structures: Shed(s)
Construction
Type & style
- Home type: SingleFamily
- Architectural style: Ranch
- Property subtype: Single Family Residence
Materials
- Wood Siding
- Foundation: Concrete Perimeter
- Roof: Composition
Condition
- New construction: No
- Year built: 1962
Utilities & green energy
- Gas: Propane Tank-Owned
- Sewer: Lagoon
- Water: Well
Green energy
- Energy efficient items: Ceiling Fans, Wood Stove
Community & neighborhood
Location
- Region: Sedalia
- Subdivision: See S, T, R
Other
Other facts
- Road surface type: Rock
Price history
| Date | Event | Price |
|---|---|---|
| 4/12/2024 | Sold | -- |
Source: | ||
| 1/30/2024 | Contingent | $284,500$195/sqft |
Source: | ||
| 10/24/2023 | Price change | $284,500-3.6%$195/sqft |
Source: | ||
| 10/4/2023 | Listed for sale | $295,000$203/sqft |
Source: | ||
Public tax history
Tax history is unavailable.
Neighborhood: 65301
Nearby schools
GreatSchools rating
- 5/10Smithton Elementary SchoolGrades: PK-6Distance: 3.6 mi
- 4/10Smithton High SchoolGrades: 7-12Distance: 3.6 mi
Schools provided by the listing agent
- District: Smithton
Source: WCAR MO. This data may not be complete. We recommend contacting the local school district to confirm school assignments for this home.

