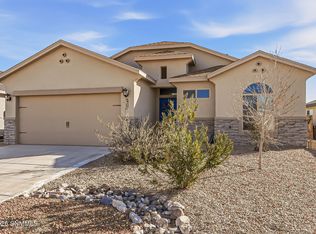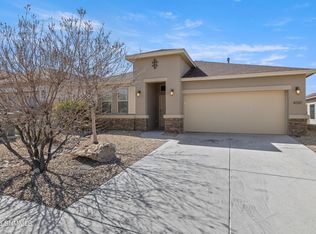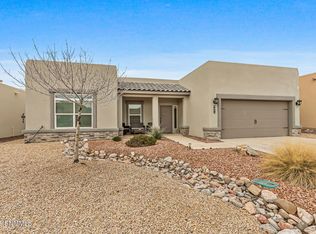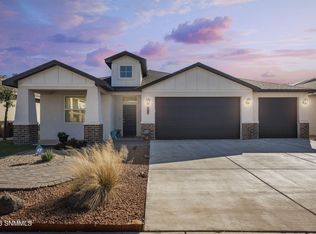Immaculately maintained 4 bedroom + flex room, 2.75 bath home located in desirable Rincon Hills offering space, efficiency, and thoughtful upgrades throughout. Featuring wood-look tile flooring throughout the entire home, no carpet; this property combines style and easy maintenance.The gourmet kitchen is a true centerpiece with stainless steel appliances, farmhouse sink, granite countertops, decorative backsplash, island with breakfast bar, and extended cabinetry and counter space for added storage and functionality. The open-concept design creates a seamless flow between the spacious living and dining areas, highlighted by a 3-panel sliding glass door that opens to the covered backyard patio, perfect for indoor-outdoor living.The primary suite is positioned at the rear of the home and features a spa-like bath with dual sinks, granite countertops, and a large walk-in shower.
For sale
$368,000
2933 Chance Rd, Las Cruces, NM 88012
4beds
2,035sqft
Est.:
Single Family Residence, Residential
Built in 2021
5,662.8 Square Feet Lot
$362,900 Zestimate®
$181/sqft
$-- HOA
What's special
Open-concept designGourmet kitchenIsland with breakfast barStainless steel appliancesGranite countertopsLarge walk-in showerCovered backyard patio
- 6 days |
- 722 |
- 29 |
Zillow last checked: 8 hours ago
Listing updated: February 18, 2026 at 08:02pm
Listed by:
Arturo Escobar, Jr 575-202-7596,
Keller Williams Realty 575-527-0880
Source: SNMMLS,MLS#: 2600531
Tour with a local agent
Facts & features
Interior
Bedrooms & bathrooms
- Bedrooms: 4
- Bathrooms: 3
- Full bathrooms: 2
- 3/4 bathrooms: 1
Primary bathroom
- Description: Dressing Room,No Tub,Granite Countertops,Tile Floor,Shower Stall,Double Sinks
Dining room
- Features: Blinds, Buffet, Kitchen Combo, Family Room Combo, Chandelier
Kitchen
- Features: Kit/Family Room, Gas Cooktop, Wood Cabinets, Vent Fan, Refrigerator, Pantry, Island, Microwave Oven, Granite Counters, Garbage Disposal, Custom Built Cabinets, Built-in Oven/Range, Built-in Dishwasher, Tile Floor
Living room
- Features: Blinds, Sliding Glass Doors, Tile, Drapes, Ceiling Fan
Heating
- Natural Gas Available, Forced Air
Cooling
- Central Air
Appliances
- Laundry: In Hall, Utility Room
Features
- Open Floorplan
- Flooring: Flooring Foundation: Slab
- Windows: Double Pane Windows
- Basement: None
Interior area
- Total structure area: 2,035
- Total interior livable area: 2,035 sqft
Property
Parking
- Total spaces: 2
- Parking features: Garage Door Opener
- Garage spaces: 2
Features
- Levels: One
- Stories: 1
- Patio & porch: Covered
- Fencing: Rock
Lot
- Size: 5,662.8 Square Feet
- Dimensions: 0 to .24 AC
Details
- Parcel number: 4008130316458
Construction
Type & style
- Home type: SingleFamily
- Architectural style: Ranch,Pueblo
- Property subtype: Single Family Residence, Residential
Materials
- Frame, Stucco
- Roof: Pitched,Shingle
Condition
- New construction: No
- Year built: 2021
Details
- Builder name: KT Homes
Utilities & green energy
- Sewer: Public Sewer
- Water: Public
- Utilities for property: City Gas, El Paso Electric
Community & HOA
Community
- Subdivision: Rincon Hills Phase 2
HOA
- Has HOA: No
Location
- Region: Las Cruces
Financial & listing details
- Price per square foot: $181/sqft
- Tax assessed value: $341,707
- Annual tax amount: $3,469
- Date on market: 2/18/2026
- Electric utility on property: Yes
Estimated market value
$362,900
$345,000 - $381,000
$2,064/mo
Price history
Price history
| Date | Event | Price |
|---|---|---|
| 2/18/2026 | Listed for sale | $368,000-0.5%$181/sqft |
Source: SNMMLS #2600531 Report a problem | ||
| 2/1/2026 | Listing removed | $370,000$182/sqft |
Source: SNMMLS #2502244 Report a problem | ||
| 12/16/2025 | Price change | $370,000-1.3%$182/sqft |
Source: SNMMLS #2502244 Report a problem | ||
| 11/6/2025 | Price change | $375,000-1.3%$184/sqft |
Source: SNMMLS #2502244 Report a problem | ||
| 8/29/2025 | Price change | $380,000-1.3%$187/sqft |
Source: SNMMLS #2502244 Report a problem | ||
| 7/22/2025 | Listed for sale | $385,000$189/sqft |
Source: SNMMLS #2502244 Report a problem | ||
| 4/18/2024 | Listing removed | -- |
Source: Zillow Rentals Report a problem | ||
| 3/27/2024 | Price change | $2,150-2.3%$1/sqft |
Source: Zillow Rentals Report a problem | ||
| 3/13/2024 | Price change | $2,200-2.2%$1/sqft |
Source: Zillow Rentals Report a problem | ||
| 3/3/2024 | Price change | $2,250-2.2%$1/sqft |
Source: Zillow Rentals Report a problem | ||
| 2/21/2024 | Listed for rent | $2,300$1/sqft |
Source: Zillow Rentals Report a problem | ||
| 11/14/2023 | Listing removed | -- |
Source: Zillow Rentals Report a problem | ||
| 11/3/2023 | Price change | $2,300-4.2%$1/sqft |
Source: Zillow Rentals Report a problem | ||
| 10/25/2023 | Listed for rent | $2,400+6.7%$1/sqft |
Source: Zillow Rentals Report a problem | ||
| 12/1/2021 | Listing removed | -- |
Source: Zillow Rental Manager Report a problem | ||
| 11/7/2021 | Price change | $2,250-2.2%$1/sqft |
Source: Zillow Rental Manager Report a problem | ||
| 11/2/2021 | Listed for rent | $2,300-4.2%$1/sqft |
Source: Zillow Rental Manager Report a problem | ||
| 10/25/2021 | Listing removed | -- |
Source: Zillow Rental Manager Report a problem | ||
| 9/27/2021 | Listed for rent | $2,400$1/sqft |
Source: Zillow Rental Manager Report a problem | ||
Public tax history
Public tax history
| Year | Property taxes | Tax assessment |
|---|---|---|
| 2024 | $3,469 +1.4% | $113,902 +3% |
| 2023 | $3,420 +1.3% | $110,585 +2.8% |
| 2022 | $3,375 +876.1% | $107,593 +975.9% |
| 2021 | $346 | $10,000 |
Find assessor info on the county website
BuyAbility℠ payment
Est. payment
$1,934/mo
Principal & interest
$1741
Property taxes
$193
Climate risks
Neighborhood: 88012
Nearby schools
GreatSchools rating
- 5/10Columbia Elementary SchoolGrades: PK-5Distance: 2.1 mi
- 5/10Vista Middle SchoolGrades: 6-8Distance: 2.1 mi
- 6/10Onate High SchoolGrades: 9-12Distance: 2.5 mi



