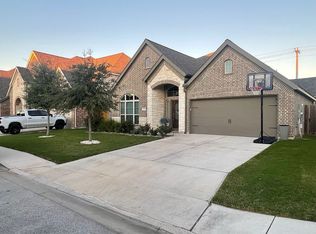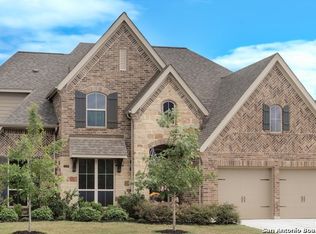Closed
Price Unknown
2933 Countryside Path, Seguin, TX 78155
5beds
3,143sqft
Single Family Residence
Built in 2017
7,579.44 Square Feet Lot
$437,000 Zestimate®
$--/sqft
$2,769 Estimated rent
Home value
$437,000
$415,000 - $459,000
$2,769/mo
Zestimate® history
Loading...
Owner options
Explore your selling options
What's special
Better Than New & Move-In Ready! MOTIVATED SELLER!!This spacious 5-bedroom, 4-bathroom home in a desirable community zoned to highly rated Navarro ISD offers the perfect layout for multigenerational living. With soaring
ceilings and large windows, the open-concept living area is filled with natural light and flows seamlessly into the kitchen, which features a center island, breakfast bar, stainless steel appliances, and a butler’s pantry leading to the formal dining room. The main floor includes a generous primary suite with dual vanities, soaking tub, and walk-in shower, plus a secondary bedroom and full bathroom ideal for guests or in-laws. A dedicated office with French doors provides a quiet space to work from home. Upstairs, you’ll find a large bonus room perfect for a game or playroom, along with a bedroom featuring a private ensuite bath, two additional bedrooms with a shared jack-n-jill style full bathroom. Additional highlights include a water softener, a tandem 3-car garage offering extra storage or parking space, a landscaped yard, and a spacious covered patio—perfect for entertaining. Conveniently located just 15 minutes from I-35 and New Braunfels, and only 5 minutes to I-10 for a quick commute to Randolph Air Force Base and San Antonio.
Zillow last checked: 8 hours ago
Listing updated: January 09, 2026 at 02:10pm
Listed by:
Tyler Zimmerman (512)523-5663,
Compass RE Texas, LLC
Bought with:
Non Member, TREC #null
Non Member Office
, TREC #null
Source: Central Texas MLS,MLS#: 597148 Originating MLS: Four Rivers Association of REALTORS
Originating MLS: Four Rivers Association of REALTORS
Facts & features
Interior
Bedrooms & bathrooms
- Bedrooms: 5
- Bathrooms: 4
- Full bathrooms: 4
Primary bedroom
- Level: Main
Bedroom
- Level: Main
Bedroom 2
- Level: Upper
Bedroom 3
- Level: Upper
Bedroom 4
- Level: Upper
Primary bathroom
- Level: Main
Bathroom
- Level: Main
Bathroom
- Level: Upper
Bathroom
- Level: Upper
Living room
- Level: Main
Living room
- Features: Multiple Living Areas
- Level: Upper
Office
- Level: Main
Heating
- Electric, Multiple Heating Units
Cooling
- Electric, 2 Units
Appliances
- Included: Dishwasher, Electric Range, Electric Water Heater, Disposal, Microwave, Some Electric Appliances, Water Softener Owned
- Laundry: Main Level, Laundry Room
Features
- Attic, Ceiling Fan(s), Crown Molding, Dining Area, Separate/Formal Dining Room, Double Vanity, Garden Tub/Roman Tub, High Ceilings, Home Office, In-Law Floorplan, Primary Downstairs, Multiple Living Areas, MultipleDining Areas, Main Level Primary, Multiple Primary Suites, Multiple Closets, Open Floorplan, Recessed Lighting, Split Bedrooms, Separate Shower, Walk-In Closet(s)
- Flooring: Carpet, Ceramic Tile
- Windows: Window Treatments
- Attic: Partially Floored
- Has fireplace: No
- Fireplace features: None
Interior area
- Total interior livable area: 3,143 sqft
Property
Parking
- Total spaces: 3
- Parking features: Attached, Garage Faces Front, Garage, Tandem
- Attached garage spaces: 3
Features
- Levels: Two
- Stories: 2
- Patio & porch: Covered, Patio
- Exterior features: Covered Patio, Rain Gutters
- Pool features: None
- Fencing: Back Yard,Wood
- Has view: Yes
- View description: None
- Body of water: None
Lot
- Size: 7,579 sqft
Details
- Parcel number: 166531
Construction
Type & style
- Home type: SingleFamily
- Architectural style: Traditional
- Property subtype: Single Family Residence
Materials
- Brick Veneer, HardiPlank Type
- Foundation: Slab
- Roof: Composition,Shingle
Condition
- Resale
- Year built: 2017
Utilities & green energy
- Sewer: Public Sewer
- Water: Private, See Remarks
- Utilities for property: Electricity Available, High Speed Internet Available
Community & neighborhood
Community
- Community features: Park, Street Lights, Sidewalks
Location
- Region: Seguin
- Subdivision: Village Of Mill Creek #1 The
HOA & financial
HOA
- Has HOA: Yes
- HOA fee: $300 annually
Other
Other facts
- Listing agreement: Exclusive Right To Sell
- Listing terms: Cash,Conventional,FHA,VA Loan
Price history
| Date | Event | Price |
|---|---|---|
| 1/9/2026 | Sold | -- |
Source: | ||
| 12/23/2025 | Pending sale | $439,900$140/sqft |
Source: | ||
| 12/12/2025 | Contingent | $439,900$140/sqft |
Source: | ||
| 11/5/2025 | Listed for sale | $439,900$140/sqft |
Source: | ||
| 11/4/2025 | Listing removed | $439,900$140/sqft |
Source: | ||
Public tax history
| Year | Property taxes | Tax assessment |
|---|---|---|
| 2025 | -- | $436,019 -12.2% |
| 2024 | $9,993 -1% | $496,673 -2.8% |
| 2023 | $10,096 -8.1% | $511,000 +2.8% |
Find assessor info on the county website
Neighborhood: 78155
Nearby schools
GreatSchools rating
- 6/10Navarro Intermediate SchoolGrades: 4-6Distance: 3.5 mi
- 6/10Navarro J High SchoolGrades: 7-8Distance: 3.7 mi
- 6/10Navarro High SchoolGrades: 9-12Distance: 3.6 mi
Schools provided by the listing agent
- Elementary: Navarro Elementary School
- Middle: Navarro Junior High School
- High: Navarro High School
- District: Navarro ISD
Source: Central Texas MLS. This data may not be complete. We recommend contacting the local school district to confirm school assignments for this home.
Get a cash offer in 3 minutes
Find out how much your home could sell for in as little as 3 minutes with a no-obligation cash offer.
Estimated market value
$437,000

