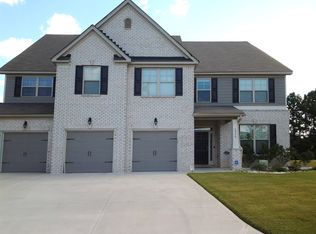Closed
$399,900
2933 Indian Shoals Rd, Dacula, GA 30019
4beds
3,324sqft
Single Family Residence
Built in 1982
1.9 Acres Lot
$387,600 Zestimate®
$120/sqft
$2,700 Estimated rent
Home value
$387,600
$357,000 - $422,000
$2,700/mo
Zestimate® history
Loading...
Owner options
Explore your selling options
What's special
Motivated seller, make an offer! This 1.9-acre Dacula property includes a charming ranch-style home with a fully finished basement that could be used for multigenerational use or as a separate rental unit. The main level offers 3 spacious bedrooms, 2 bathrooms, a large living room, a separate dining area, a cozy kitchen, and a laundry room. From the kitchen, you can step out onto a lovely deck or walk down to the backyard. The garage is located in the basement, providing access either upstairs or directly into the finished basement, which features a full kitchen, a bedroom, a bathroom, and a large living space with access to a deck and small fenced yard. There is also an outbuilding perfect for use as a workshop or storage. The home has been recently updated with fresh paint, new carpet in bedrooms, tile flooring in other areas, and newer HVAC and water heater systems. Discover the many possibilities this home offers!
Zillow last checked: 8 hours ago
Listing updated: April 05, 2025 at 07:30am
Listed by:
Mara Santos 678-520-7397,
Realty Professionals
Bought with:
Diane Goldschmidt, 258083
Century 21 Results
Source: GAMLS,MLS#: 10401768
Facts & features
Interior
Bedrooms & bathrooms
- Bedrooms: 4
- Bathrooms: 3
- Full bathrooms: 3
- Main level bathrooms: 2
- Main level bedrooms: 3
Dining room
- Features: Separate Room
Kitchen
- Features: Breakfast Bar
Heating
- Central
Cooling
- Ceiling Fan(s), Central Air
Appliances
- Included: Dishwasher, Dryer, Electric Water Heater, Microwave, Oven/Range (Combo), Refrigerator, Washer
- Laundry: In Basement, Laundry Closet, Upper Level
Features
- Double Vanity, Master On Main Level, Separate Shower, Soaking Tub, Tile Bath, Walk-In Closet(s)
- Flooring: Carpet, Laminate, Tile
- Basement: Bath Finished,Exterior Entry,Finished,Full,Interior Entry
- Has fireplace: No
Interior area
- Total structure area: 3,324
- Total interior livable area: 3,324 sqft
- Finished area above ground: 1,912
- Finished area below ground: 1,412
Property
Parking
- Parking features: Garage, Garage Door Opener
- Has garage: Yes
Features
- Levels: Two
- Stories: 2
- Patio & porch: Deck, Porch
- Fencing: Fenced
Lot
- Size: 1.90 Acres
- Features: None
Details
- Additional structures: Outbuilding, Workshop
- Parcel number: R5317 010
- Special conditions: As Is
Construction
Type & style
- Home type: SingleFamily
- Architectural style: Ranch
- Property subtype: Single Family Residence
Materials
- Vinyl Siding
- Roof: Composition
Condition
- Resale
- New construction: No
- Year built: 1982
Utilities & green energy
- Sewer: Septic Tank
- Water: Public
- Utilities for property: Electricity Available, Water Available
Community & neighborhood
Community
- Community features: None
Location
- Region: Dacula
- Subdivision: None
Other
Other facts
- Listing agreement: Exclusive Right To Sell
- Listing terms: 1031 Exchange,Cash,Conventional,FHA,VA Loan
Price history
| Date | Event | Price |
|---|---|---|
| 4/4/2025 | Sold | $399,900$120/sqft |
Source: | ||
| 3/4/2025 | Pending sale | $399,900$120/sqft |
Source: | ||
| 2/20/2025 | Listed for sale | $399,900$120/sqft |
Source: | ||
| 2/19/2025 | Pending sale | $399,900$120/sqft |
Source: | ||
| 1/27/2025 | Price change | $399,900-1.9%$120/sqft |
Source: | ||
Public tax history
| Year | Property taxes | Tax assessment |
|---|---|---|
| 2025 | $5,136 -0.9% | $135,280 |
| 2024 | $5,183 +26.7% | $135,280 |
| 2023 | $4,090 +0.8% | $135,280 +29.5% |
Find assessor info on the county website
Neighborhood: 30019
Nearby schools
GreatSchools rating
- 5/10Harbins Elementary SchoolGrades: PK-5Distance: 2.1 mi
- 6/10Mcconnell Middle SchoolGrades: 6-8Distance: 5.1 mi
- 7/10Archer High SchoolGrades: 9-12Distance: 3.6 mi
Schools provided by the listing agent
- Elementary: Harbins
- Middle: Mcconnell
- High: Archer
Source: GAMLS. This data may not be complete. We recommend contacting the local school district to confirm school assignments for this home.
Get a cash offer in 3 minutes
Find out how much your home could sell for in as little as 3 minutes with a no-obligation cash offer.
Estimated market value$387,600
Get a cash offer in 3 minutes
Find out how much your home could sell for in as little as 3 minutes with a no-obligation cash offer.
Estimated market value
$387,600
