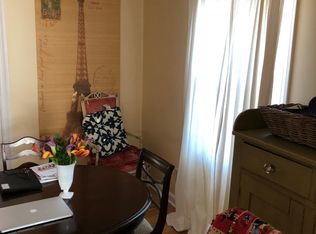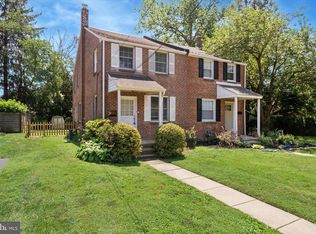This is a fully updated and expanded four bedroom house with an oversized two-car garage in a great Ardmore neighborhood. The home boasts a full Master Suite on the main level added with the garage in 2003.The two garages are separate, and there is ample room for two more cars off road. The working kitchen and dining room are also additions, and the major systems have been replaced and upgraded by the present owners. The added insulation makes this house extremely tight, with low utility costs. There are three second level bedrooms, all with ample closet space and built-ins, and they share a lovely new full bath. The exterior is beautifully landscaped on all sides, and there is a private stone patio with retractable awning the length of the addition. There is a work room off the garage and patio, and the garden shed is included.It is a great area for commuters.
This property is off market, which means it's not currently listed for sale or rent on Zillow. This may be different from what's available on other websites or public sources.

