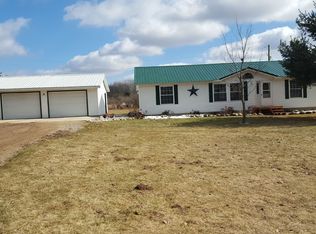Sold
$260,000
2933 S Sherman Rd, Remus, MI 49340
4beds
2,080sqft
Single Family Residence
Built in 2001
1.5 Acres Lot
$296,000 Zestimate®
$125/sqft
$1,877 Estimated rent
Home value
$296,000
$281,000 - $311,000
$1,877/mo
Zestimate® history
Loading...
Owner options
Explore your selling options
What's special
Welcome home! This completely remodeled 4 bed, 2 bath ranch is the perfect blend of modern sophistication and classic charm. As you step inside, you'll be greeted by a spacious open-concept living area that effortlessly flows into the dining area and kitchen. The kitchen is a chef's dream come true, featuring stainless steel appliances, custom countertops, and plenty of storage space. All four bedrooms are generously sized and offer ample closet space, but the true oasis of this home is the outdoor space. Spend summer days in the sparkling pool, host barbecues on the deck, or indulge in a side hobby in the spacious pole barn. Conveniently located to make your commutes easier and including a free one-year home warranty so you can buy with confidence. Call today to see it for yourself.
Zillow last checked: 8 hours ago
Listing updated: April 17, 2025 at 11:49am
Listed by:
Chris Jane 231-250-0884,
Keller Williams Northern Michi
Bought with:
Agent Out Of Area
Out of Area Office
Source: MichRIC,MLS#: 23011106
Facts & features
Interior
Bedrooms & bathrooms
- Bedrooms: 4
- Bathrooms: 2
- Full bathrooms: 2
- Main level bedrooms: 4
Primary bedroom
- Level: Main
- Area: 195
- Dimensions: 15.00 x 13.00
Bedroom 2
- Level: Main
- Area: 120
- Dimensions: 12.00 x 10.00
Bedroom 3
- Level: Main
- Area: 117
- Dimensions: 13.00 x 9.00
Bedroom 4
- Level: Main
- Area: 77
- Dimensions: 11.00 x 7.00
Primary bathroom
- Level: Main
- Area: 72
- Dimensions: 9.00 x 8.00
Bathroom 2
- Level: Main
- Area: 45
- Dimensions: 9.00 x 5.00
Dining room
- Level: Main
- Area: 108
- Dimensions: 12.00 x 9.00
Family room
- Level: Main
- Area: 165
- Dimensions: 15.00 x 11.00
Kitchen
- Level: Main
- Area: 209
- Dimensions: 19.00 x 11.00
Living room
- Level: Main
- Area: 299
- Dimensions: 23.00 x 13.00
Heating
- Forced Air
Cooling
- Central Air
Appliances
- Included: Dishwasher, Dryer, Oven, Range, Refrigerator, Washer
Features
- Ceiling Fan(s), LP Tank Rented, Center Island, Eat-in Kitchen, Pantry
- Flooring: Wood
- Windows: Garden Window
- Basement: Crawl Space
- Has fireplace: No
Interior area
- Total structure area: 2,080
- Total interior livable area: 2,080 sqft
Property
Parking
- Total spaces: 2
- Parking features: Attached, Garage Door Opener
- Garage spaces: 2
Features
- Stories: 1
- Has private pool: Yes
- Pool features: Above Ground
Lot
- Size: 1.50 Acres
- Dimensions: 220 x 300
- Features: Level
Details
- Additional structures: Pole Barn
- Parcel number: 010173000203
Construction
Type & style
- Home type: SingleFamily
- Architectural style: Ranch
- Property subtype: Single Family Residence
Materials
- Vinyl Siding
- Roof: Composition
Condition
- New construction: No
- Year built: 2001
Details
- Warranty included: Yes
Utilities & green energy
- Gas: LP Tank Rented
- Sewer: Septic Tank
- Water: Well
Community & neighborhood
Location
- Region: Remus
Other
Other facts
- Listing terms: Cash,FHA,VA Loan,USDA Loan,MSHDA,Conventional
Price history
| Date | Event | Price |
|---|---|---|
| 5/17/2023 | Sold | $260,000+4.4%$125/sqft |
Source: | ||
| 4/21/2023 | Pending sale | $249,000$120/sqft |
Source: | ||
| 4/17/2023 | Contingent | $249,000$120/sqft |
Source: | ||
| 4/14/2023 | Listed for sale | $249,000+50.9%$120/sqft |
Source: | ||
| 6/14/2019 | Sold | $165,000-2.9%$79/sqft |
Source: Agent Provided Report a problem | ||
Public tax history
| Year | Property taxes | Tax assessment |
|---|---|---|
| 2025 | -- | $119,500 +8.2% |
| 2024 | $2,471 | $110,400 +8% |
| 2023 | -- | $102,200 +8.1% |
Find assessor info on the county website
Neighborhood: 49340
Nearby schools
GreatSchools rating
- 4/10Chippewa Hills Intermediate SchoolGrades: 5-8Distance: 6.3 mi
- 6/10Chippewa Hills High SchoolGrades: 7-12Distance: 6.3 mi
- 5/10Mecosta Elementary SchoolGrades: PK-4Distance: 8.6 mi

Get pre-qualified for a loan
At Zillow Home Loans, we can pre-qualify you in as little as 5 minutes with no impact to your credit score.An equal housing lender. NMLS #10287.
Sell for more on Zillow
Get a free Zillow Showcase℠ listing and you could sell for .
$296,000
2% more+ $5,920
With Zillow Showcase(estimated)
$301,920