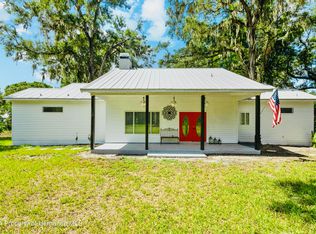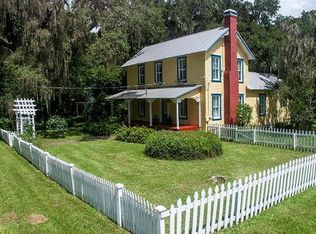Sold for $394,650 on 02/25/25
$394,650
2933 Stearns Rd, Valrico, FL 33596
4beds
2,046sqft
Single Family Residence
Built in 1969
1.06 Acres Lot
$558,500 Zestimate®
$193/sqft
$2,564 Estimated rent
Home value
$558,500
$531,000 - $586,000
$2,564/mo
Zestimate® history
Loading...
Owner options
Explore your selling options
What's special
LOCATION, LOCATION, LOCATION!!! Who wants the BEST of BOTH worlds???? Here is your opportunity to own over an acre of high and dry land with the FREEDOM of NO HOA while also being zoned for the top rated schools in the area!!! This property was owned and LOVED by one family for decades and they are finally ready to pass it on to the next family to enjoy decades of new memories here! This corner lot sits on a beautiful quiet street with other large properties that beem with pride of ownership. This 2,046 square foot home is waiting for you to personalize it and make it your own! The current family had turned the west side of the home into a MIL suite with private entrance. It can easily be opened back up to be part of the main home! Your new home is located in a well-established, highly desirable area in Valrico only minutes from shopping and restaurants.
Zillow last checked: 8 hours ago
Listing updated: June 09, 2025 at 06:07pm
Listing Provided by:
Sara Neeley Buford 602-684-9992,
KELLER WILLIAMS SUBURBAN TAMPA 813-684-9500
Bought with:
Julie Simmons, 3447073
LPT REALTY, LLC
Source: Stellar MLS,MLS#: TB8300618 Originating MLS: Suncoast Tampa
Originating MLS: Suncoast Tampa

Facts & features
Interior
Bedrooms & bathrooms
- Bedrooms: 4
- Bathrooms: 2
- Full bathrooms: 2
Primary bedroom
- Features: En Suite Bathroom, Walk-In Closet(s)
- Level: First
- Area: 164.22 Square Feet
- Dimensions: 13.8x11.9
Family room
- Level: First
- Area: 270.48 Square Feet
- Dimensions: 19.6x13.8
Kitchen
- Features: Breakfast Bar
- Level: First
- Area: 176.64 Square Feet
- Dimensions: 12.8x13.8
Laundry
- Level: First
- Area: 105 Square Feet
- Dimensions: 21x5
Living room
- Level: First
- Area: 320.02 Square Feet
- Dimensions: 27.12x11.8
Heating
- Central
Cooling
- Central Air
Appliances
- Included: Dryer, Range, Refrigerator, Washer
- Laundry: Inside, Laundry Room
Features
- Kitchen/Family Room Combo, In-Law Floorplan
- Flooring: Carpet, Ceramic Tile, Laminate
- Windows: Blinds
- Has fireplace: Yes
- Fireplace features: Decorative, Family Room
Interior area
- Total structure area: 2,046
- Total interior livable area: 2,046 sqft
Property
Parking
- Total spaces: 2
- Parking features: Boat, Driveway, Guest, Off Street, Open, RV Access/Parking
- Attached garage spaces: 2
- Has uncovered spaces: Yes
Features
- Levels: One
- Stories: 1
- Patio & porch: Patio
- Exterior features: Other
- Fencing: Chain Link
Lot
- Size: 1.06 Acres
- Dimensions: 200 x 230
Details
- Parcel number: U083021ZZZ00000430900.0
- Zoning: AS-1
- Special conditions: None
Construction
Type & style
- Home type: SingleFamily
- Property subtype: Single Family Residence
Materials
- Block, Brick
- Foundation: Slab
- Roof: Shingle
Condition
- New construction: No
- Year built: 1969
Utilities & green energy
- Sewer: Septic Tank
- Water: Well
- Utilities for property: Electricity Connected
Community & neighborhood
Location
- Region: Valrico
- Subdivision: UNPLATTED
HOA & financial
HOA
- Has HOA: No
Other fees
- Pet fee: $0 monthly
Other financial information
- Total actual rent: 0
Other
Other facts
- Listing terms: Cash,Conventional,FHA,VA Loan
- Ownership: Fee Simple
- Road surface type: Asphalt
Price history
| Date | Event | Price |
|---|---|---|
| 1/4/2026 | Listing removed | $574,900$281/sqft |
Source: | ||
| 12/5/2025 | Price change | $574,9000%$281/sqft |
Source: | ||
| 10/16/2025 | Price change | $575,000-4.2%$281/sqft |
Source: | ||
| 9/25/2025 | Listed for sale | $599,900-4%$293/sqft |
Source: | ||
| 9/16/2025 | Listing removed | $625,000$305/sqft |
Source: | ||
Public tax history
| Year | Property taxes | Tax assessment |
|---|---|---|
| 2024 | $4,404 -2.6% | $221,456 -3.7% |
| 2023 | $4,523 +223.2% | $229,940 +91.1% |
| 2022 | $1,399 +0.8% | $120,325 +3% |
Find assessor info on the county website
Neighborhood: 33596
Nearby schools
GreatSchools rating
- 8/10Lithia Springs Elementary SchoolGrades: PK-5Distance: 1 mi
- 9/10Randall Middle SchoolGrades: 6-8Distance: 2.6 mi
- 8/10Newsome High SchoolGrades: 9-12Distance: 2.6 mi
Schools provided by the listing agent
- Elementary: Lithia Springs-HB
- Middle: Randall-HB
- High: Newsome-HB
Source: Stellar MLS. This data may not be complete. We recommend contacting the local school district to confirm school assignments for this home.
Get a cash offer in 3 minutes
Find out how much your home could sell for in as little as 3 minutes with a no-obligation cash offer.
Estimated market value
$558,500
Get a cash offer in 3 minutes
Find out how much your home could sell for in as little as 3 minutes with a no-obligation cash offer.
Estimated market value
$558,500

