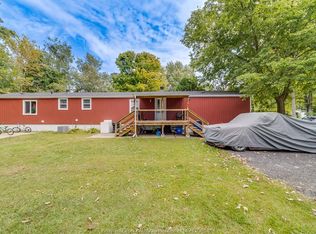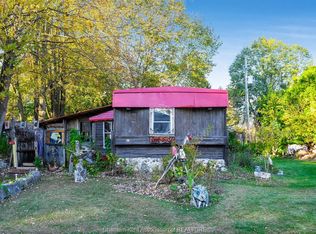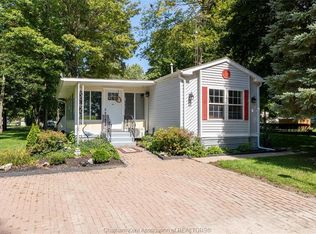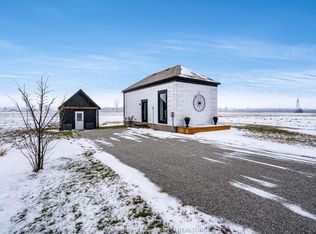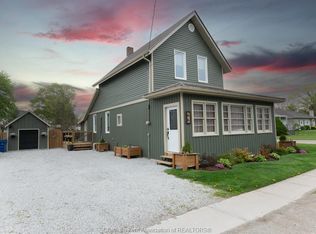29338 Jane Rd #72, Chatham Kent, ON N0P 2K0
What's special
- 2 days |
- 18 |
- 0 |
Likely to sell faster than
Zillow last checked: 8 hours ago
Listing updated: January 19, 2026 at 03:25am
Jackie Patterson, Broker,
Gagner & Associates Excel Realty Services Inc. (Blenheim) Brokerage
Facts & features
Interior
Bedrooms & bathrooms
- Bedrooms: 3
- Bathrooms: 2
- Full bathrooms: 2
Heating
- Propane, Forced Air, Furnace
Cooling
- Central Air
Appliances
- Included: Electric Water Heater
Features
- Flooring: Laminate
- Basement: None
- Fireplace features: Fireplace 1 (Free Standing Metal), Fireplace 2 (Insert)
Property
Parking
- Total spaces: 1
- Parking features: Concrete Drive, Double Width Or More Drive, Single Garage, Attached
- Attached garage spaces: 1
- Has uncovered spaces: Yes
Features
- Patio & porch: Patio
- Fencing: Fenced Yard
- Frontage length: 0.00
Lot
- Features: Playground Nearby, Shopping Nearby, Wooded, Acreage Info (Unknown)
Details
- Zoning: MH
Construction
Type & style
- Home type: MobileManufactured
- Property subtype: Mobile Home
Materials
- Aluminum/Vinyl
- Foundation: Pillar/Post/Pier
- Roof: Metal
Condition
- Year built: 2000
Utilities & green energy
- Sewer: Septic Tank
- Water: Shared Well
- Utilities for property: Water Connected, Sewer Connected
Community & HOA
Location
- Region: Chatham Kent
Financial & listing details
- Date on market: 1/19/2026
- Inclusions: Fridge, Stove, Washer, Dryer, Dishwasher, Window Coverings, Bathroom Mirror, Light Fixtures And Ceiling Fans
- Ownership: Leasehold
(519) 436-9030
By pressing Contact Agent, you agree that the real estate professional identified above may call/text you about your search, which may involve use of automated means and pre-recorded/artificial voices. You don't need to consent as a condition of buying any property, goods, or services. Message/data rates may apply. You also agree to our Terms of Use. Zillow does not endorse any real estate professionals. We may share information about your recent and future site activity with your agent to help them understand what you're looking for in a home.
Price history
Price history
| Date | Event | Price |
|---|---|---|
| 1/19/2026 | Listed for sale | C$265,102 |
Source: | ||
Public tax history
Public tax history
Tax history is unavailable.Climate risks
Neighborhood: N0P
Nearby schools
GreatSchools rating
No schools nearby
We couldn't find any schools near this home.
