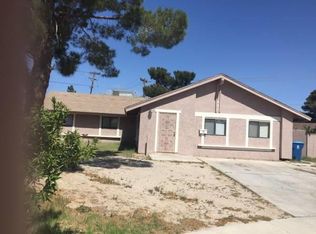Clean,move in ready home in the SW.Modern,fresh paint outside*Enclosed frnt yrd*tile flrs in lrg liv rm w/ceil fan*bright eat-in kitch w/white cabs,new gas stove,tile flrs,new sink*Mstr w/walk-in closet&ceil fan*tile in bath+new vanity*2nd bed w/wood look flr&walk-in closet*3rd bed w/tile flrs*oversize heated&cooled gar w/entry to the house,opener*washer&dryer stay in room on back of home*huge yard w/covered patio*new HVAC,New Water Heater
This property is off market, which means it's not currently listed for sale or rent on Zillow. This may be different from what's available on other websites or public sources.
