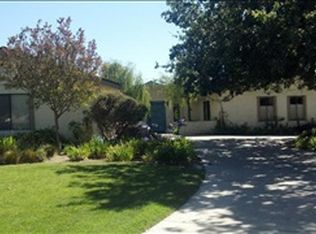Sold for $2,050,000
$2,050,000
2934 Quail Valley Rd, Solvang, CA 93463
4beds
3,412sqft
Single Family Residence
Built in 1968
1.31 Acres Lot
$2,140,000 Zestimate®
$601/sqft
$6,906 Estimated rent
Home value
$2,140,000
$1.93M - $2.40M
$6,906/mo
Zestimate® history
Loading...
Owner options
Explore your selling options
What's special
Tucked away in a quiet corner of a desirable Solvang neighborhood sits this private 4 bedroom home. The outside is built in a traditional nod to Danish architecture & rests on 1.3 acres lined with beautiful California oak trees. This spacious home has been completely remodeled with meticulous attention to detail. The interior is designed in a warm, modern approach. Upon entering, you'll be greeted by a large, natural light friendly great room, perfect for entertaining guests or spending quality time with family. The bifold doors allow a seamless transition to entertaining outside. There is also a living room with fireplace, followed by a chef's kitchen that overlooks the yard. Each bedroom has been thoughtfully designed to provide comfort & privacy. The master bedroom features a private fireplace, lots of closet space, natural light & a spacious bathroom that includes a walk in shower for 2 & standalone tub with a beautiful view into the backyard, allowing for ultimate relaxation & luxury. The upstairs amenities include an office, private laundry room, zoned heating & air, 2 additional spacious bedrooms & bathrooms. Additionally, a downstairs retreat with expansive living & dining room with 1 bedroom, 1 bath & nook that can be used as a child's playroom or wine cellar. Surrounding the home is unspoiled land, perfect for those wishing to pursue equestrian, gentleperson vineyard or gardening interests. Workshop with separate entrance. The possibilities are endless.
Zillow last checked: 8 hours ago
Listing updated: January 17, 2025 at 04:23am
Listed by:
Judy Crawford 805-588-1425,
Village Properties
Bought with:
Patty Murphy, DRE#: 00766586
Sotheby's International Realty Santa Ynez Valley Brokerage
Christopher J Atkinson, DRE#: 01067697
Sotheby's International Realty Santa Ynez Valley Brokerage
Source: North Santa Barbara County MLS,MLS#: 23002138
Facts & features
Interior
Bedrooms & bathrooms
- Bedrooms: 4
- Bathrooms: 4
- Full bathrooms: 3
- 1/2 bathrooms: 1
Primary bedroom
- Level: Lower
Dining room
- Features: Formal/Separate, In Living
Heating
- Forced Air
Cooling
- Central Air, Ceiling Fan(s)
Appliances
- Included: Gas Cooktop, Oven, Disposal, Dishwasher
- Laundry: Inside
Features
- Flooring: Wood, Tile
- Number of fireplaces: 2
- Fireplace features: Brick/Stone, Living Room
Interior area
- Total structure area: 3,412
- Total interior livable area: 3,412 sqft
Property
Parking
- Total spaces: 1
- Parking features: Drive Space, Side/Rear Grg Entry, Attached
- Attached garage spaces: 1
- Has uncovered spaces: Yes
Accessibility
- Accessibility features: Accessible Doors
Features
- Stories: 2
- Entry location: No Stairs to Entry
- Patio & porch: Deck
- Has view: Yes
- View description: Valley, Hill/Peak/Mnt
Lot
- Size: 1.31 Acres
- Features: Horses Allowed
Details
- Additional structures: Guest House
- Parcel number: 141323018
- Zoning description: Residential Single Family
- Special conditions: Standard
- Horses can be raised: Yes
Construction
Type & style
- Home type: SingleFamily
- Property subtype: Single Family Residence
Materials
- Wood Siding
- Foundation: Raised
- Roof: Composition
Condition
- Year built: 1968
Utilities & green energy
- Sewer: Septic Tank
- Water: Public
Green energy
- Green verification: None
- Energy efficient items: None
- Energy generation: None
Community & neighborhood
Location
- Region: Solvang
Other
Other facts
- Listing terms: New Loan,Cash
Price history
| Date | Event | Price |
|---|---|---|
| 1/17/2025 | Sold | $2,050,000-3.5%$601/sqft |
Source: | ||
| 12/16/2024 | Pending sale | $2,125,000$623/sqft |
Source: | ||
| 12/16/2024 | Contingent | $2,125,000$623/sqft |
Source: | ||
| 12/2/2024 | Price change | $2,125,000-3.4%$623/sqft |
Source: | ||
| 8/21/2024 | Price change | $2,199,000-5%$644/sqft |
Source: | ||
Public tax history
| Year | Property taxes | Tax assessment |
|---|---|---|
| 2025 | $22,129 +78.8% | $1,166,468 +2% |
| 2024 | $12,375 +1.3% | $1,143,597 +1.5% |
| 2023 | $12,216 +2.1% | $1,126,155 +2.4% |
Find assessor info on the county website
Neighborhood: 93463
Nearby schools
GreatSchools rating
- NACollege Elementary SchoolGrades: KDistance: 0.8 mi
- 7/10Santa Ynez Elementary SchoolGrades: 1-8Distance: 0.8 mi
- 8/10Santa Ynez Valley Union High SchoolGrades: 9-12Distance: 0.5 mi
