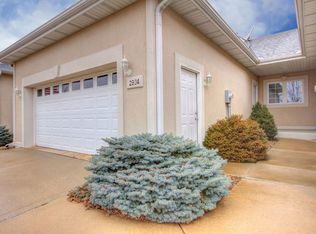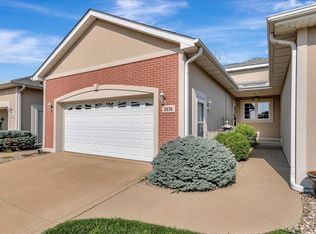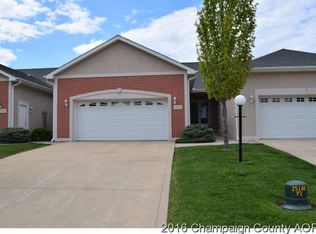Sit and enjoy the water from either of two patios in your custom waterfront home with walkout basement, two master suites, office with huge storage closet, crown molding and granite counter tops. HOA covers snow removal and grass, including in-ground sprinkler maintenance. Office in basement is plumbed for kitchenette or wet bar.
This property is off market, which means it's not currently listed for sale or rent on Zillow. This may be different from what's available on other websites or public sources.



