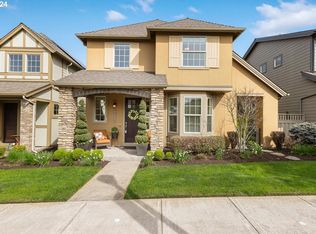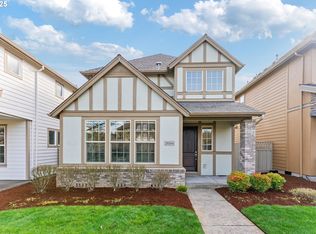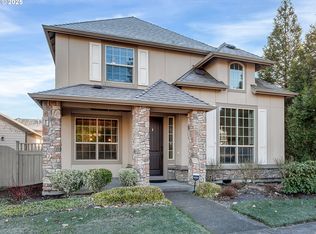Sold
$599,865
29344 SW Brown Rd, Wilsonville, OR 97070
3beds
2,017sqft
Residential, Single Family Residence
Built in 2014
-- sqft lot
$588,900 Zestimate®
$297/sqft
$3,002 Estimated rent
Home value
$588,900
$554,000 - $624,000
$3,002/mo
Zestimate® history
Loading...
Owner options
Explore your selling options
What's special
Main level living in the heart of Villebois. Primary suite and laundry room on the main level. This meticulously maintained 3 bedroom, 2.5 bathroom home has high ceilings, newer carpet, a cozy fireplace and an open great room floor plan. The kitchen has wood cabinets, granite slab counters, a custom backsplash, stainless appliances, a pantry and a large island for everyone to gather. Off the great room is a family room area or multipurpose space. The main level primary bedroom has an ensuite bathroom with soak tub, double sinks, a walk in shower, large closet and a slider leading to the private courtyard. The laundry room is also on the main level. Upstairs, there are 2 additional bedrooms and a full bathroom. Serene and private back patio has been professionally landscaped and includes a custom stone fountain and irrigation for potted plants or raised beds. Ideal for entertaining or for anyone with a green thumb. Convenient location in a community known for its highly rated schools, parks, trails and gathering spaces.
Zillow last checked: 8 hours ago
Listing updated: August 21, 2025 at 02:05am
Listed by:
Chelsea Ausland 503-548-7973,
Metro West Realty
Bought with:
Derek Peterson, 200604249
Better Homes & Gardens Realty
Source: RMLS (OR),MLS#: 760850083
Facts & features
Interior
Bedrooms & bathrooms
- Bedrooms: 3
- Bathrooms: 3
- Full bathrooms: 2
- Partial bathrooms: 1
- Main level bathrooms: 2
Primary bedroom
- Features: French Doors, Suite, Walkin Closet, Wallto Wall Carpet
- Level: Main
- Area: 182
- Dimensions: 14 x 13
Bedroom 2
- Features: Wallto Wall Carpet
- Level: Upper
- Area: 132
- Dimensions: 12 x 11
Bedroom 3
- Features: Wallto Wall Carpet
- Level: Upper
- Area: 132
- Dimensions: 12 x 11
Dining room
- Level: Main
Kitchen
- Features: Island
- Level: Main
Living room
- Features: Fireplace
- Level: Main
Heating
- Forced Air 95 Plus, Fireplace(s)
Cooling
- Central Air
Appliances
- Included: Built In Oven, Cooktop, Dishwasher, Free-Standing Refrigerator, Microwave, Gas Water Heater
Features
- Soaking Tub, Kitchen Island, Suite, Walk-In Closet(s), Granite
- Flooring: Laminate, Tile, Wall to Wall Carpet
- Doors: French Doors
- Windows: Double Pane Windows
- Basement: Crawl Space
- Number of fireplaces: 1
- Fireplace features: Gas
Interior area
- Total structure area: 2,017
- Total interior livable area: 2,017 sqft
Property
Parking
- Total spaces: 2
- Parking features: Garage Door Opener, Attached
- Attached garage spaces: 2
Accessibility
- Accessibility features: Main Floor Bedroom Bath, Minimal Steps, Utility Room On Main, Walkin Shower, Accessibility
Features
- Stories: 2
- Patio & porch: Patio
- Exterior features: Water Feature
- Fencing: Fenced
Lot
- Features: Level, Sprinkler, SqFt 3000 to 4999
Details
- Parcel number: 05017344
Construction
Type & style
- Home type: SingleFamily
- Architectural style: Cottage
- Property subtype: Residential, Single Family Residence
Materials
- Brick, Cement Siding
- Roof: Composition
Condition
- Resale
- New construction: No
- Year built: 2014
Utilities & green energy
- Gas: Gas
- Sewer: Public Sewer
- Water: Public
- Utilities for property: Cable Connected
Community & neighborhood
Location
- Region: Wilsonville
HOA & financial
HOA
- Has HOA: Yes
- HOA fee: $171 monthly
- Amenities included: Commons, Front Yard Landscaping, Management
Other
Other facts
- Listing terms: Cash,Conventional
Price history
| Date | Event | Price |
|---|---|---|
| 8/18/2025 | Sold | $599,865-1.5%$297/sqft |
Source: | ||
| 7/16/2025 | Pending sale | $609,000$302/sqft |
Source: | ||
| 7/16/2025 | Listed for sale | $609,000+43.3%$302/sqft |
Source: | ||
| 6/30/2025 | Listing removed | $2,975$1/sqft |
Source: Zillow Rentals Report a problem | ||
| 6/29/2025 | Price change | $2,975-13.8%$1/sqft |
Source: Zillow Rentals Report a problem | ||
Public tax history
| Year | Property taxes | Tax assessment |
|---|---|---|
| 2025 | $7,841 +3.8% | $406,567 +3% |
| 2024 | $7,553 +2.9% | $394,726 +3% |
| 2023 | $7,341 +3.1% | $383,230 +3% |
Find assessor info on the county website
Neighborhood: 97070
Nearby schools
GreatSchools rating
- 9/10Lowrie PrimaryGrades: PK-5Distance: 0.2 mi
- 5/10Inza R Wood Middle SchoolGrades: 6-8Distance: 0.6 mi
- 9/10Wilsonville High SchoolGrades: 9-12Distance: 1.9 mi
Schools provided by the listing agent
- Elementary: Lowrie
- Middle: Wood
- High: Wilsonville
Source: RMLS (OR). This data may not be complete. We recommend contacting the local school district to confirm school assignments for this home.
Get a cash offer in 3 minutes
Find out how much your home could sell for in as little as 3 minutes with a no-obligation cash offer.
Estimated market value$588,900
Get a cash offer in 3 minutes
Find out how much your home could sell for in as little as 3 minutes with a no-obligation cash offer.
Estimated market value
$588,900


