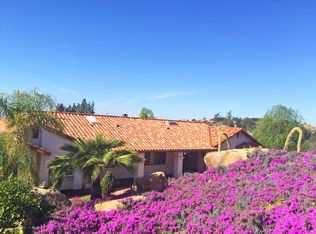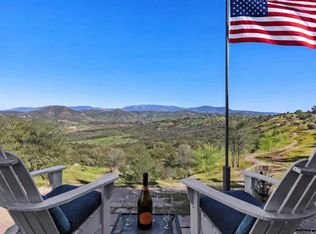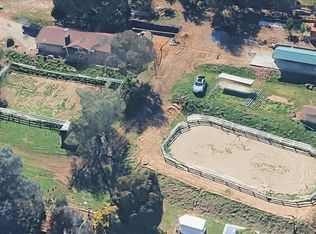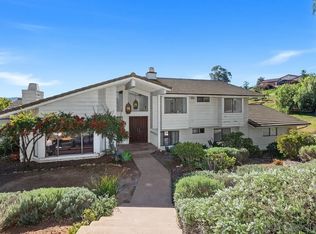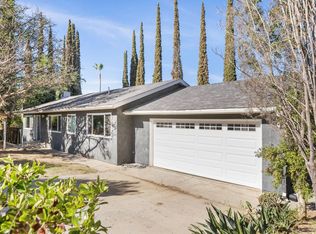Explore the serene lifestyle you have always wanted in this meticulously updated home. Welcome to 29345 Wilkes Rd! The home boasts an open and bright floor plan, perfect for both relaxation and entertaining. A private paradise nestled in the tranquil heart of Valley Center features 4 generous bedrooms 3 baths and 3,208 square feet of living space. This unique property is zoned agriculture and was a former avocado orchard. This stunning property offers an expansive and luxurious living area on a 10 acre lot. Enjoy summer days under the patio cover. Evenings are perfect for hosting in the backyard to expansive views. Home features gorgeous travertine floors and gleaming hardwood floor throughout much of this elegant 4 bed/3 bath home. The kitchen is designed for those who love cooking and entertaining, equipped with beautiful granite counter tops with expansive island space perfect for entertaining dinner parties and seamlessly connects to the family room, creating an inviting space for cooking and socializing. For more formal gatherings, the elegant dining room adds a touch of sophistication. Enjoy the tranquil ambiance of the living room, enhanced by a large, picturesque sliding glass door that overlooks the peaceful landscape. The primary suite is an inviting retreat, featuring exterior access via a slider door to balcony and regal fireplace primary suite, which includes a spacious, remodeled bathroom and a generous walk-in closet. The hall bathroom also upgraded with custom tile flooring, cabinetry, gold hardware, linen cabinet and light adjusting mirrors and beautiful views from the bathroom windows. The laundry room is fully-equipped with washer and dryer and soaker sink. Completing this picturesque setting is expansive land in both front and back yards. Workshop garage is located on property with bathroom and kitchenette. Workshop garage is unpermitted. Benefit from the serene surroundings and offering a retreat from the hustle and bustle of city life. Don’t miss the opportunity to own this exceptional property that harmonizes the tranquility of country living with modern amenities.
Pending
Listing Provided by:
Giovanna Kajjy Kellems DRE #01869081 619-597-8033,
Coldwell Banker West,
Cindy Kellems DRE #01126419 619-339-1272,
Coldwell Banker West
Est. $875,000
29345 Wilkes Rd, Valley Center, CA 92082
4beds
3,208sqft
Est.:
Single Family Residence
Built in 1980
10 Acres Lot
$905,000 Zestimate®
$273/sqft
$-- HOA
Overview
- 192 days |
- 116 |
- 5 |
Zillow last checked:
Listing updated:
Listing Provided by:
Giovanna Kajjy Kellems DRE #01869081 619-597-8033,
Coldwell Banker West,
Cindy Kellems DRE #01126419 619-339-1272,
Coldwell Banker West
Source: CRMLS,MLS#: PTP2507960 Originating MLS: California Regional MLS (North San Diego County & Pacific Southwest AORs)
Originating MLS: California Regional MLS (North San Diego County & Pacific Southwest AORs)
Facts & features
Interior
Bedrooms & bathrooms
- Bedrooms: 4
- Bathrooms: 3
- Full bathrooms: 3
- Main level bathrooms: 1
Rooms
- Room types: Bedroom
Bedroom
- Features: All Bedrooms Up
Cooling
- Central Air
Appliances
- Laundry: Laundry Chute, Inside, Laundry Room
Features
- All Bedrooms Up
- Has fireplace: Yes
- Fireplace features: Family Room, Primary Bedroom
- Common walls with other units/homes: No One Above,No One Below
Interior area
- Total interior livable area: 3,208 sqft
Video & virtual tour
Property
Parking
- Total spaces: 2
- Parking features: Garage - Attached
- Attached garage spaces: 2
Features
- Levels: Two
- Stories: 2
- Entry location: front door
- Pool features: None
- Has view: Yes
- View description: Canyon, Hills, Mountain(s), Neighborhood
Lot
- Size: 10 Acres
- Features: Lot Over 40000 Sqft
Details
- Parcel number: 1851607900
- Zoning: Agricultural
- Special conditions: Notice Of Default,Third Party Approval,Short Sale
Construction
Type & style
- Home type: SingleFamily
- Property subtype: Single Family Residence
- Attached to another structure: Yes
Condition
- Year built: 1980
Utilities & green energy
- Sewer: Septic Tank
Community & HOA
Community
- Features: Mountainous
Location
- Region: Valley Center
Financial & listing details
- Price per square foot: $273/sqft
- Tax assessed value: $1,100,000
- Annual tax amount: $15,327
- Date on market: 10/20/2025
- Cumulative days on market: 192 days
- Listing terms: Cash,Conventional,FHA,VA Loan
Foreclosure details
Estimated market value
$905,000
$860,000 - $950,000
$4,569/mo
Price history
Price history
| Date | Event | Price |
|---|---|---|
| 4/22/2022 | Sold | $1,100,000+18.4%$343/sqft |
Source: | ||
| 3/1/2022 | Pending sale | $929,000$290/sqft |
Source: | ||
| 2/22/2022 | Listed for sale | $929,000$290/sqft |
Source: | ||
Public tax history
Public tax history
| Year | Property taxes | Tax assessment |
|---|---|---|
| 2025 | $15,327 +24.3% | $1,100,000 +3.3% |
| 2024 | $12,333 +10.7% | $1,065,000 +11.4% |
| 2023 | $11,146 +81% | $956,000 +95.3% |
| 2022 | $6,157 +1.8% | $489,587 +2% |
| 2021 | $6,048 +1% | $479,988 +1% |
| 2020 | $5,989 +20% | $475,067 +2% |
| 2019 | $4,989 -14.9% | $465,753 +2% |
| 2018 | $5,861 +1.9% | $456,622 +2% |
| 2017 | $5,750 -0.1% | $447,670 +2% |
| 2016 | $5,757 +0.8% | $438,893 +1.5% |
| 2015 | $5,712 +2.1% | $432,301 +2% |
| 2014 | $5,592 | $423,833 +0.5% |
| 2013 | -- | $421,918 +2% |
| 2012 | -- | $413,646 +2% |
| 2011 | -- | $405,536 +0.8% |
| 2010 | -- | $402,506 -0.2% |
| 2009 | -- | $403,463 +2% |
| 2008 | -- | $395,553 +2% |
| 2007 | -- | $387,798 +2% |
| 2006 | -- | $380,195 +2% |
| 2005 | -- | $372,741 +2% |
| 2004 | -- | $365,433 +1.9% |
| 2003 | -- | $358,736 +2% |
| 2002 | -- | $351,703 +2% |
| 2001 | -- | $344,807 |
Find assessor info on the county website
BuyAbility℠ payment
Est. payment
$4,990/mo
Principal & interest
$4137
Property taxes
$853
Climate risks
Neighborhood: 92082
Nearby schools
GreatSchools rating
- 5/10Lilac SchoolGrades: K-5Distance: 1.1 mi
- 3/10Valley Center Middle SchoolGrades: 6-8Distance: 6.2 mi
- 6/10Valley Center HighGrades: 9-12Distance: 4.1 mi
- Loading

