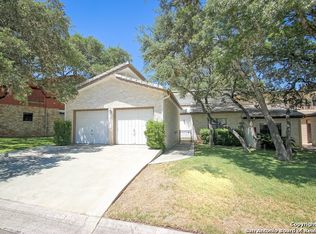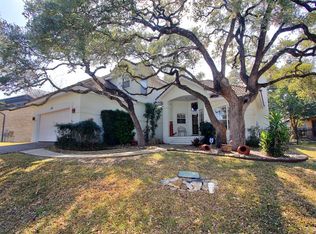Sold on 09/10/25
Price Unknown
29349 Ridgeview Trl, Boerne, TX 78015
2beds
1,527sqft
Single Family Residence
Built in 1984
3,920.4 Square Feet Lot
$326,700 Zestimate®
$--/sqft
$2,024 Estimated rent
Home value
$326,700
$307,000 - $346,000
$2,024/mo
Zestimate® history
Loading...
Owner options
Explore your selling options
What's special
This pristine 2-bedroom, 2-bathroom home offers the perfect combination of location, comfort, and a low-maintenance lifestyle. Situated in the highly desirable Fair Oaks Ranch community, the neighborhood is surrounded by mature trees and features manicured golf courses woven throughout the area as part of the Fair Oaks Ranch Golf & Country Club - offering resort-style amenities that make every day feel like a vacation. The light-filled living area features tall wood-beamed ceilings and a floor-to-ceiling stone fireplace, creating a warm and inviting focal point. The open-concept design flows seamlessly into the dining area, making the space ideal for both everyday living and entertaining. The expansive kitchen is designed for functionality and style, offering a large island, abundant cabinetry, and generous counter space to accommodate cooking on any scale. The layout includes a versatile second bedroom with built-in shelving and a pocket office, which can also serve as a den, game room, or additional living space as needed. Additional features include a full-yard sprinkler system, dual AC units for enhanced climate control, plantation shutters, and ample storage throughout the home. Conveniently located with easy access to both Boerne and San Antonio, this property delivers a rare blend of tranquility, convenience, and lifestyle. A 3D virtual tour is available online.
Zillow last checked: 8 hours ago
Listing updated: September 10, 2025 at 07:12am
Listed by:
Jim Seifert TREC #447935 (210) 289-2015,
Redfin Corporation
Source: LERA MLS,MLS#: 1887929
Facts & features
Interior
Bedrooms & bathrooms
- Bedrooms: 2
- Bathrooms: 2
- Full bathrooms: 2
Primary bedroom
- Area: 182
- Dimensions: 14 x 13
Bedroom 2
- Area: 180
- Dimensions: 15 x 12
Primary bathroom
- Features: Tub/Shower Separate
- Area: 144
- Dimensions: 18 x 8
Dining room
- Area: 144
- Dimensions: 12 x 12
Kitchen
- Area: 273
- Dimensions: 13 x 21
Living room
- Area: 280
- Dimensions: 20 x 14
Office
- Area: 35
- Dimensions: 5 x 7
Heating
- Central, 2 Units, Electric
Cooling
- Two Central
Appliances
- Included: Washer, Dryer, Washer/Dryer Stacked, Cooktop, Built-In Oven, Disposal, Dishwasher, Water Softener Rented, Plumb for Water Softener, Electric Cooktop, Down Draft
Features
- One Living Area, Master Downstairs, Ceiling Fan(s)
- Flooring: Carpet, Ceramic Tile
- Windows: Window Coverings
- Has basement: No
- Number of fireplaces: 1
- Fireplace features: One
Interior area
- Total structure area: 1,527
- Total interior livable area: 1,527 sqft
Property
Parking
- Total spaces: 2
- Parking features: Two Car Garage
- Garage spaces: 2
Features
- Levels: One
- Stories: 1
- Pool features: None
Lot
- Size: 3,920 sqft
Details
- Parcel number: 047412006262
Construction
Type & style
- Home type: SingleFamily
- Property subtype: Single Family Residence
Materials
- Stone
- Foundation: Slab
- Roof: Wood Shingle/Shake
Condition
- Pre-Owned
- New construction: No
- Year built: 1984
Utilities & green energy
- Utilities for property: Private Garbage Service
Community & neighborhood
Community
- Community features: Golf, Clubhouse, Playground, Jogging Trails
Location
- Region: Boerne
- Subdivision: Fair Oaks Ranch
HOA & financial
HOA
- Has HOA: Yes
- HOA fee: $150 annually
- Association name: FAIR OAKS RANCH HOA
Other
Other facts
- Listing terms: Conventional,FHA,VA Loan,Cash
Price history
| Date | Event | Price |
|---|---|---|
| 9/10/2025 | Sold | -- |
Source: | ||
| 8/28/2025 | Pending sale | $350,000$229/sqft |
Source: | ||
| 8/12/2025 | Contingent | $350,000$229/sqft |
Source: | ||
| 8/7/2025 | Listed for sale | $350,000-20.6%$229/sqft |
Source: | ||
| 7/25/2025 | Listing removed | $440,900$289/sqft |
Source: | ||
Public tax history
| Year | Property taxes | Tax assessment |
|---|---|---|
| 2025 | -- | $368,500 +5% |
| 2024 | $2,399 -0.1% | $350,900 +10% |
| 2023 | $2,401 +2.4% | $319,000 +10% |
Find assessor info on the county website
Neighborhood: 78015
Nearby schools
GreatSchools rating
- 9/10Fair Oaks Ranch Elementary SchoolGrades: PK-5Distance: 0.5 mi
- 8/10Voss MiddleGrades: 6-8Distance: 7.4 mi
- 8/10Boerne - Samuel V Champion High SchoolGrades: 9-12Distance: 5.5 mi
Schools provided by the listing agent
- Elementary: Fair Oaks Ranch
- Middle: Boerne Middle N
- High: Boerne
- District: Boerne
Source: LERA MLS. This data may not be complete. We recommend contacting the local school district to confirm school assignments for this home.
Get a cash offer in 3 minutes
Find out how much your home could sell for in as little as 3 minutes with a no-obligation cash offer.
Estimated market value
$326,700
Get a cash offer in 3 minutes
Find out how much your home could sell for in as little as 3 minutes with a no-obligation cash offer.
Estimated market value
$326,700

