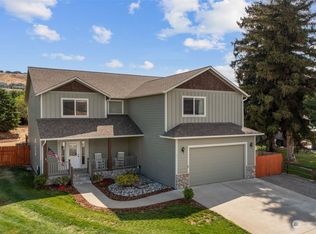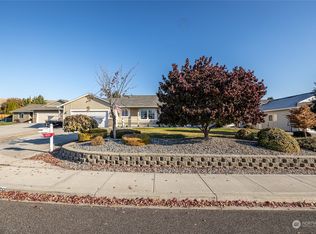This spacious 4 Bdrm 2.5 bath home on a large 1/2 acre lot checks all the boxes, be ready to fall in love. Offering something for everyone including a great outdoor space with an in-ground pool, hot tub, play area and room to run. French doors off the kitchen leading to an oversized patio make entertaining easy. All bedrooms and the laundry are located on the upper level.The kitchen w/ eating area, formal dinning, family room with a cozy fireplace, living room and 1/2 bath are located downstairs. RV/Boat parking another bonus!
This property is off market, which means it's not currently listed for sale or rent on Zillow. This may be different from what's available on other websites or public sources.


