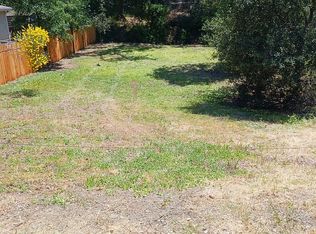Sold for $235,000
Listing Provided by:
Peggy Butcher DRE #01988737 707-245-5541,
RE/MAX Gold Lake County
Bought with: RE/MAX Gold Lake County
$235,000
2935 Gardner Rd, Nice, CA 95464
3beds
936sqft
Single Family Residence
Built in 1992
9,583 Square Feet Lot
$232,600 Zestimate®
$251/sqft
$1,640 Estimated rent
Home value
$232,600
$179,000 - $302,000
$1,640/mo
Zestimate® history
Loading...
Owner options
Explore your selling options
What's special
Nestled in a serene neighborhood this 3 bedroom, 1 bathroom home boasts a charming exterior complete with a white picket fence. The covered cement front patio is perfect for entertaining, dining alfresco, or relaxing and enjoying the tranquility! The large lot offers ample room for gardening with a fully fenced yard. Stepping inside you'll find a well cared for home with nice sized living room, breakfast bar with travertine tile sides, and gleaming cherry wood kitchen floors. The kitchen has a tile back splash, epoxy counters, skylight and a garden window. There is a room just off of the kitchen that has many possible uses, dining area, plant paradise, or a sewing room. The 3 bedrooms are a comfortable size. The bathroom features floor to ceiling tile and a tiled walk-in shower. An attached one-car garage and a carport provide plenty of parking. Approximately a 15 minute drive to Lakeport and a quick commute to Ukiah.
Zillow last checked: 8 hours ago
Listing updated: August 29, 2025 at 11:58am
Listing Provided by:
Peggy Butcher DRE #01988737 707-245-5541,
RE/MAX Gold Lake County
Bought with:
Trung Nguyen, DRE #02144500
RE/MAX Gold Lake County
Tiffany Peng, DRE #01499978
RE/MAX Gold Lake County
Source: CRMLS,MLS#: LC25052114 Originating MLS: California Regional MLS
Originating MLS: California Regional MLS
Facts & features
Interior
Bedrooms & bathrooms
- Bedrooms: 3
- Bathrooms: 1
- Full bathrooms: 1
- Main level bathrooms: 1
- Main level bedrooms: 3
Bedroom
- Features: Bedroom on Main Level
Bedroom
- Features: Bedroom on Main Level
Bathroom
- Features: Low Flow Plumbing Fixtures, Walk-In Shower
Kitchen
- Features: Granite Counters, Kitchen/Family Room Combo
Heating
- Central
Cooling
- Central Air
Appliances
- Included: Dishwasher, Free-Standing Range, Propane Range, Propane Water Heater
- Laundry: In Garage
Features
- Breakfast Bar, Ceiling Fan(s), Granite Counters, Open Floorplan, Bar, Bedroom on Main Level
- Flooring: Carpet, Tile, Wood
- Has fireplace: No
- Fireplace features: None
- Common walls with other units/homes: No Common Walls
Interior area
- Total interior livable area: 936 sqft
Property
Parking
- Total spaces: 1
- Parking features: Attached Carport, Concrete, Door-Single, Driveway, Garage Faces Front, Garage, Garage Door Opener
- Attached garage spaces: 1
- Has carport: Yes
Accessibility
- Accessibility features: Low Pile Carpet
Features
- Levels: One
- Stories: 1
- Entry location: Ground with Steps
- Patio & porch: Concrete, Covered, Patio, Wood
- Exterior features: Awning(s)
- Pool features: None
- Spa features: None
- Has view: Yes
- View description: Hills, Mountain(s), Neighborhood
Lot
- Size: 9,583 sqft
- Features: 0-1 Unit/Acre, Back Yard, Corner Lot, Front Yard, Gentle Sloping, Landscaped, Street Level, Yard
Details
- Parcel number: 031142750000
- Zoning: R1
- Special conditions: Standard,Trust
Construction
Type & style
- Home type: SingleFamily
- Architectural style: Traditional
- Property subtype: Single Family Residence
Condition
- New construction: No
- Year built: 1992
Utilities & green energy
- Sewer: Public Sewer
- Water: Public
Community & neighborhood
Community
- Community features: Biking, Foothills, Fishing, Hiking, Hunting, Lake, Mountainous, Near National Forest, Water Sports
Location
- Region: Nice
Other
Other facts
- Listing terms: Cash to New Loan,Conventional,FHA,USDA Loan
- Road surface type: Paved
Price history
| Date | Event | Price |
|---|---|---|
| 8/29/2025 | Sold | $235,000-6%$251/sqft |
Source: | ||
| 8/19/2025 | Pending sale | $250,000$267/sqft |
Source: | ||
| 8/1/2025 | Contingent | $250,000$267/sqft |
Source: | ||
| 5/7/2025 | Price change | $250,000-9.1%$267/sqft |
Source: | ||
| 4/17/2025 | Price change | $275,000-3.5%$294/sqft |
Source: | ||
Public tax history
| Year | Property taxes | Tax assessment |
|---|---|---|
| 2025 | $3,305 -1% | $295,385 +2% |
| 2024 | $3,340 +4.1% | $289,594 +2% |
| 2023 | $3,207 -2.6% | $283,917 +2% |
Find assessor info on the county website
Neighborhood: 95464
Nearby schools
GreatSchools rating
- 4/10Upper Lake Elementary SchoolGrades: K-5Distance: 3.6 mi
- 2/10Upper Lake Middle SchoolGrades: 6-8Distance: 3.4 mi
- 4/10Upper Lake High SchoolGrades: 9-12Distance: 3.5 mi
Get pre-qualified for a loan
At Zillow Home Loans, we can pre-qualify you in as little as 5 minutes with no impact to your credit score.An equal housing lender. NMLS #10287.
