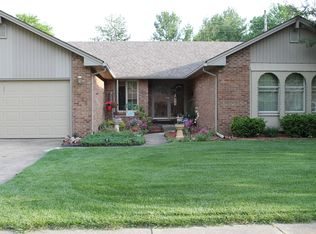Sold
$250,000
2935 N Marr Rd, Columbus, IN 47203
3beds
1,932sqft
Residential, Single Family Residence
Built in 1988
10,018.8 Square Feet Lot
$-- Zestimate®
$129/sqft
$2,041 Estimated rent
Home value
Not available
Estimated sales range
Not available
$2,041/mo
Zestimate® history
Loading...
Owner options
Explore your selling options
What's special
Welcome home to the brick ranch on a corner lot you have been waiting for! This 3 bedroom 2.5 bath home is freshly painted & move-in ready! Open floor plan on the main level with a wood burning fireplace at the end of the massive family room as the accent wall. Built in shelving flanks the fireplace & glass doors nearby lead to the deck area. The open kitchen has double ovens, stainless farmhouse sink & an island. The island is movable & can be adjusted to your own location preferences. Gorgeous laminate floors in most of the main level, cozy new carpet in the bedrooms & basement. The primary suite features double closets, high ceilings & a full bath w/new vanity. The finished basement is an excellent 2nd living space w/a partially unfinished utility room. The L-shaped design of the lower level naturally creates 2 spaces to best utilize the square footage. Laundry on the main level near the entrance from the 2 car garage. Mature landscaping & trees give this in-town lot a lush feel. No HOA & an excellent location.
Zillow last checked: 8 hours ago
Listing updated: October 25, 2024 at 05:26am
Listing Provided by:
Laura McGurk 812-343-2507,
Real Broker, LLC
Bought with:
Ryan Crissinger
RE/MAX Real Estate Prof
Source: MIBOR as distributed by MLS GRID,MLS#: 21982808
Facts & features
Interior
Bedrooms & bathrooms
- Bedrooms: 3
- Bathrooms: 3
- Full bathrooms: 2
- 1/2 bathrooms: 1
- Main level bathrooms: 3
- Main level bedrooms: 3
Primary bedroom
- Features: Carpet
- Level: Main
- Area: 180 Square Feet
- Dimensions: 15x12
Bedroom 2
- Features: Carpet
- Level: Main
- Area: 180 Square Feet
- Dimensions: 15x12
Bedroom 3
- Features: Carpet
- Level: Main
- Area: 121 Square Feet
- Dimensions: 11x11
Bonus room
- Features: Carpet
- Level: Basement
- Area: 572 Square Feet
- Dimensions: 26x22
Dining room
- Features: Laminate
- Level: Main
- Area: 135 Square Feet
- Dimensions: 9x15
Kitchen
- Features: Hardwood
- Level: Main
- Area: 196 Square Feet
- Dimensions: 14x14
Laundry
- Features: Tile-Ceramic
- Level: Main
- Area: 25 Square Feet
- Dimensions: 5x5
Living room
- Features: Laminate
- Level: Main
- Area: 225 Square Feet
- Dimensions: 15x15
Heating
- Forced Air
Cooling
- Has cooling: Yes
Appliances
- Included: Gas Cooktop, Dishwasher, Dryer, Disposal, Microwave, Oven, Double Oven, Refrigerator, Washer, Water Heater
- Laundry: Main Level
Features
- Bookcases, Hardwood Floors, Walk-In Closet(s)
- Flooring: Hardwood
- Windows: Wood Work Stained
- Basement: Finished
- Number of fireplaces: 1
- Fireplace features: Wood Burning
Interior area
- Total structure area: 1,932
- Total interior livable area: 1,932 sqft
- Finished area below ground: 386
Property
Parking
- Total spaces: 2
- Parking features: Attached
- Attached garage spaces: 2
Features
- Levels: One
- Stories: 1
- Patio & porch: Covered, Deck
Lot
- Size: 10,018 sqft
- Features: Corner Lot, Mature Trees
Details
- Parcel number: 039617120009100005
- Horse amenities: None
Construction
Type & style
- Home type: SingleFamily
- Architectural style: Ranch
- Property subtype: Residential, Single Family Residence
Materials
- Brick, Vinyl Siding
- Foundation: Block
Condition
- New construction: No
- Year built: 1988
Utilities & green energy
- Water: Municipal/City
Community & neighborhood
Location
- Region: Columbus
- Subdivision: Carriage Estates
Price history
| Date | Event | Price |
|---|---|---|
| 10/23/2024 | Sold | $250,000-7.4%$129/sqft |
Source: | ||
| 9/29/2024 | Pending sale | $270,000$140/sqft |
Source: | ||
| 8/12/2024 | Price change | $270,000-3.6%$140/sqft |
Source: | ||
| 6/7/2024 | Listed for sale | $280,000$145/sqft |
Source: | ||
Public tax history
| Year | Property taxes | Tax assessment |
|---|---|---|
| 2024 | $4,955 +10.2% | $220,200 +0.9% |
| 2023 | $4,496 +11% | $218,200 +9.9% |
| 2022 | $4,051 +8.8% | $198,600 +12% |
Find assessor info on the county website
Neighborhood: 47203
Nearby schools
GreatSchools rating
- 7/10W D Richards Elementary SchoolGrades: PK-6Distance: 0.9 mi
- 5/10Northside Middle SchoolGrades: 7-8Distance: 1.3 mi
- 6/10Columbus East High SchoolGrades: 9-12Distance: 2.3 mi
Get pre-qualified for a loan
At Zillow Home Loans, we can pre-qualify you in as little as 5 minutes with no impact to your credit score.An equal housing lender. NMLS #10287.
