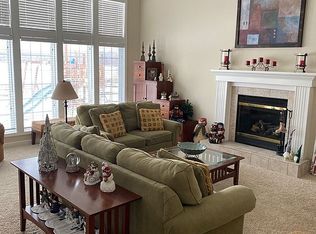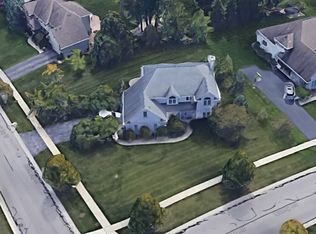Sold for $720,000
$720,000
2935 Quarry Rd, Maumee, OH 43537
4beds
4,810sqft
Single Family Residence
Built in 2005
0.62 Acres Lot
$775,900 Zestimate®
$150/sqft
$4,020 Estimated rent
Home value
$775,900
$737,000 - $822,000
$4,020/mo
Zestimate® history
Loading...
Owner options
Explore your selling options
What's special
Picturesque setting on a beautiful WATERFRONT lot in The Quarry! 18’ stone fireplace flanked w/ built-ins flowing directly into the gourmet kitchen and sunroom. Convenient first floor laundry/mudroom w/ lockers. Private main floor owner’s suite. Upper level offers 3 bedrooms, each w/ access to a full bath. OUTSTANDING walk-out lower level (NEW Kenwood OAK HW floors) features a huge rec room w/ wet bar, full bath and lawn storage room and workshop. Outdoor living w/ lush landscaping, lower level patio, & upper level Signature deck. 1463 sq ft of lower level included in total square footage.
Zillow last checked: 8 hours ago
Listing updated: October 13, 2025 at 11:59pm
Listed by:
Joseph D. Mathias 419-509-9386,
RE/MAX Preferred Associates,
Lance Tyo 419-290-3713,
RE/MAX Preferred Associates
Bought with:
Ryan Aridi, 2021007750
New Vision Realty, LLC
Source: NORIS,MLS#: 6107965
Facts & features
Interior
Bedrooms & bathrooms
- Bedrooms: 4
- Bathrooms: 5
- Full bathrooms: 4
- 1/2 bathrooms: 1
Primary bedroom
- Features: Crown Molding, Tray Ceiling(s)
- Level: Main
- Dimensions: 17 x 15
Bedroom 2
- Features: Crown Molding, Tray Ceiling(s)
- Level: Upper
- Dimensions: 14 x 13
Bedroom 3
- Features: Crown Molding, Tray Ceiling(s)
- Level: Upper
- Dimensions: 14 x 14
Bedroom 4
- Features: Ceiling Fan(s)
- Level: Upper
- Dimensions: 22 x 16
Bonus room
- Features: Ceiling Fan(s)
- Level: Upper
- Dimensions: 13 x 11
Den
- Features: Ceiling Fan(s), Vaulted Ceiling(s)
- Level: Upper
- Dimensions: 14 x 12
Game room
- Level: Lower
- Dimensions: 28 x 19
Kitchen
- Features: Kitchen Island
- Level: Main
- Dimensions: 18 x 14
Living room
- Features: Vaulted Ceiling(s), Fireplace
- Level: Main
- Dimensions: 23 x 22
Sun room
- Features: Ceiling Fan(s), Vaulted Ceiling(s)
- Level: Main
- Dimensions: 14 x 12
Heating
- Forced Air, Natural Gas
Cooling
- Central Air
Appliances
- Included: Dishwasher, Microwave, Water Heater, Disposal, Gas Range Connection, Humidifier, Refrigerator
- Laundry: Electric Dryer Hookup, Main Level
Features
- Ceiling Fan(s), Crown Molding, Pantry, Primary Bathroom, Separate Shower, Tray Ceiling(s), Vaulted Ceiling(s), Wet Bar
- Flooring: Carpet, Tile, Wood
- Doors: Door Screen(s)
- Basement: Finished,Full,Walk-Out Access
- Has fireplace: Yes
- Fireplace features: Gas, Living Room
Interior area
- Total structure area: 4,810
- Total interior livable area: 4,810 sqft
Property
Parking
- Total spaces: 3.5
- Parking features: Concrete, Attached Garage, Driveway, Garage Door Opener
- Garage spaces: 3.5
- Has uncovered spaces: Yes
Features
- Patio & porch: Patio
- Has view: Yes
- View description: Water
- Has water view: Yes
- Water view: Water
- Waterfront features: Pond
Lot
- Size: 0.62 Acres
- Dimensions: 120xirr
Details
- Parcel number: 3887006
Construction
Type & style
- Home type: SingleFamily
- Architectural style: Traditional
- Property subtype: Single Family Residence
Materials
- Concrete, Stone
- Roof: Shingle
Condition
- Year built: 2005
Utilities & green energy
- Electric: Circuit Breakers
- Sewer: Sanitary Sewer
- Water: Public
- Utilities for property: Cable Connected
Community & neighborhood
Security
- Security features: Smoke Detector(s)
Location
- Region: Maumee
- Subdivision: The Quarry
HOA & financial
HOA
- Has HOA: No
- HOA fee: $295 annually
Other
Other facts
- Listing terms: Cash,Conventional
Price history
| Date | Event | Price |
|---|---|---|
| 12/8/2023 | Sold | $720,000+2.9%$150/sqft |
Source: NORIS #6107965 Report a problem | ||
| 12/4/2023 | Pending sale | $699,900$146/sqft |
Source: NORIS #6107965 Report a problem | ||
| 10/25/2023 | Contingent | $699,900$146/sqft |
Source: NORIS #6107965 Report a problem | ||
| 10/20/2023 | Listed for sale | $699,900+4.5%$146/sqft |
Source: NORIS #6107965 Report a problem | ||
| 6/30/2022 | Sold | $670,000+11.7%$139/sqft |
Source: NORIS #6086386 Report a problem | ||
Public tax history
| Year | Property taxes | Tax assessment |
|---|---|---|
| 2024 | $12,915 +48.9% | $254,415 +67.9% |
| 2023 | $8,672 -0.7% | $151,550 |
| 2022 | $8,732 +2.1% | $151,550 |
Find assessor info on the county website
Neighborhood: 43537
Nearby schools
GreatSchools rating
- 7/10Monclova Elementary SchoolGrades: PK-4Distance: 2.1 mi
- 7/10Anthony Wayne Junior High SchoolGrades: 7-8Distance: 4.7 mi
- 7/10Anthony Wayne High SchoolGrades: 9-12Distance: 4.7 mi
Schools provided by the listing agent
- Elementary: Monclova
- High: Anthony Wayne
Source: NORIS. This data may not be complete. We recommend contacting the local school district to confirm school assignments for this home.
Get pre-qualified for a loan
At Zillow Home Loans, we can pre-qualify you in as little as 5 minutes with no impact to your credit score.An equal housing lender. NMLS #10287.
Sell for more on Zillow
Get a Zillow Showcase℠ listing at no additional cost and you could sell for .
$775,900
2% more+$15,518
With Zillow Showcase(estimated)$791,418

