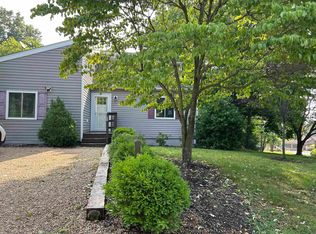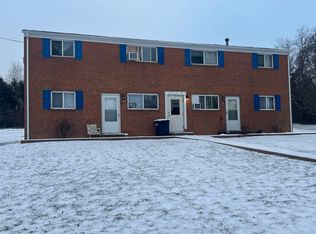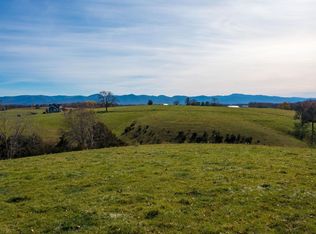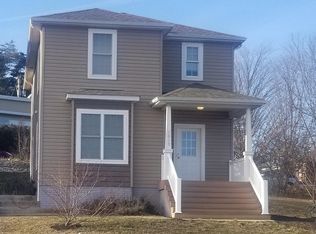Closed
$299,700
2935 Taylor Spring Ln, Harrisonburg, VA 22801
3beds
1,640sqft
Townhouse
Built in 2001
3,049.2 Square Feet Lot
$307,400 Zestimate®
$183/sqft
$2,081 Estimated rent
Home value
$307,400
$274,000 - $347,000
$2,081/mo
Zestimate® history
Loading...
Owner options
Explore your selling options
What's special
This well-maintained, one-owner 3-Bedroom/2.5 Bath townhome in Taylor Springs boasts a partially finished walkout basement and a charming screened-in porch with beautiful mountain views. The kitchen features hardwood floors, a cozy eat-in area, breakfast bar, newer refrigerator, roll-out shelves, and direct access to the porch. The custom-built screened porch is the perfect spot to enjoy your morning coffee or evening adult beverage. (The decking is screened from below to ensure no pesky bugs interrupt your enjoyment.) The living room is conveniently located near a half bath for guests. Upstairs, the primary suite offers a vaulted ceiling, dual vanities, ceiling fan, and walk-in closet. Two additional bedrooms with ceiling fans complete the upper level. No need to do laundry in the basement because the washer/dryer is upstairs. The basement provides a recreational area, patio access, and a fully fenced backyard. Additional unfinished space offers potential for storage, a workshop, or a home gym. Enjoy the convenience of bus stops right outside, two reserved parking spaces, and an adjacent visitor spot. Located directly across from Sentara Hospital, with quick access to I-81, JMU, and downtown Harrisonburg.
Zillow last checked: 8 hours ago
Listing updated: July 24, 2025 at 09:14pm
Listed by:
Phillip Maxwell 404-210-9031,
Funkhouser Real Estate Group
Bought with:
NONMLSAGENT NONMLSAGENT
NONMLSOFFICE
Source: CAAR,MLS#: 661077 Originating MLS: Harrisonburg-Rockingham Area Association of REALTORS
Originating MLS: Harrisonburg-Rockingham Area Association of REALTORS
Facts & features
Interior
Bedrooms & bathrooms
- Bedrooms: 3
- Bathrooms: 3
- Full bathrooms: 2
- 1/2 bathrooms: 1
Heating
- Baseboard, Central
Cooling
- Central Air, Heat Pump
Appliances
- Included: Dishwasher, Electric Cooktop, Electric Range, Disposal, Microwave, Refrigerator, Dryer, Washer
- Laundry: Washer Hookup, Dryer Hookup, Stacked
Features
- Breakfast Bar, Eat-in Kitchen
- Flooring: Carpet, Hardwood, Vinyl
- Windows: Vinyl
- Basement: Partially Finished
- Common walls with other units/homes: 2+ Common Walls
Interior area
- Total structure area: 1,960
- Total interior livable area: 1,640 sqft
- Finished area above ground: 1,320
- Finished area below ground: 320
Property
Features
- Levels: Three Or More
- Stories: 3
- Patio & porch: Porch, Screened
- Exterior features: Porch
- Pool features: None
Lot
- Size: 3,049 sqft
Details
- Parcel number: 125H37
- Zoning description: R-1 Residential
Construction
Type & style
- Home type: Townhouse
- Architectural style: Traditional
- Property subtype: Townhouse
- Attached to another structure: Yes
Materials
- Stick Built
- Foundation: Block
- Roof: Composition,Shingle
Condition
- New construction: No
- Year built: 2001
Utilities & green energy
- Sewer: Public Sewer
- Water: Public
- Utilities for property: Other
Community & neighborhood
Location
- Region: Harrisonburg
- Subdivision: TAYLOR SPRING
HOA & financial
HOA
- Has HOA: Yes
- HOA fee: $65 monthly
- Amenities included: None
- Services included: Common Area Maintenance, Road Maintenance, Snow Removal, Trash
Price history
| Date | Event | Price |
|---|---|---|
| 6/19/2025 | Listing removed | $2,300$1/sqft |
Source: Bright MLS #VARO2002288 Report a problem | ||
| 6/11/2025 | Price change | $2,300-8%$1/sqft |
Source: Bright MLS #VARO2002288 Report a problem | ||
| 5/10/2025 | Listed for rent | $2,500$2/sqft |
Source: Bright MLS #VARO2002288 Report a problem | ||
| 4/28/2025 | Sold | $299,700+3.3%$183/sqft |
Source: | ||
| 3/25/2025 | Pending sale | $290,000$177/sqft |
Source: HRAR #661077 Report a problem | ||
Public tax history
| Year | Property taxes | Tax assessment |
|---|---|---|
| 2024 | $1,645 +1.7% | $238,000 |
| 2023 | $1,618 | $238,000 |
| 2022 | $1,618 +23.7% | $238,000 +34.6% |
Find assessor info on the county website
Neighborhood: Pheasant Acres
Nearby schools
GreatSchools rating
- 2/10Stone Spring Elementary SchoolGrades: PK-5Distance: 0.4 mi
- 3/10Skyline Middle SchoolGrades: 6-8Distance: 2.4 mi
- 3/10Harrisonburg High SchoolGrades: 9-12Distance: 2.5 mi
Schools provided by the listing agent
- Elementary: Cub Run (Rockingham)
- Middle: Montevideo
- High: Spotswood
Source: CAAR. This data may not be complete. We recommend contacting the local school district to confirm school assignments for this home.
Get pre-qualified for a loan
At Zillow Home Loans, we can pre-qualify you in as little as 5 minutes with no impact to your credit score.An equal housing lender. NMLS #10287.



