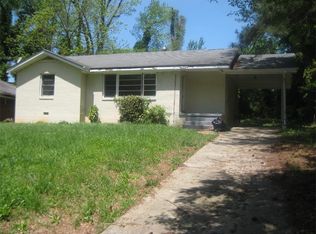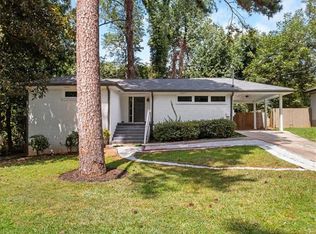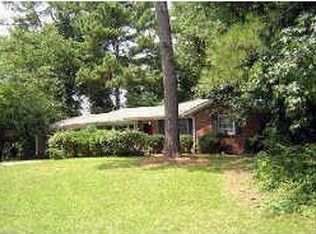Closed
$375,000
2936 Belvedere Ln, Decatur, GA 30032
4beds
1,404sqft
Single Family Residence, Residential
Built in 1953
8,712 Square Feet Lot
$367,200 Zestimate®
$267/sqft
$2,713 Estimated rent
Home value
$367,200
$334,000 - $404,000
$2,713/mo
Zestimate® history
Loading...
Owner options
Explore your selling options
What's special
PRICE REDUCED $395K TO SELL FAST! Another Masterful Renovation by Trueway Properties. Property is centrally located Wonderful Belvedere Park-Decatur! This Stunning 4/2.5 is Fully Renovated & this home Truly has it all! Beginning with the Newly designed Interior Open Concept Floor Plan. Home boasts the Original Oak Hardwood floors which have been refinished throughout, and New Pine Hardwood floors in the Master Bedroom. So many updates include- New wiring, plumbing, gutters, HVAC & duct work, high efficiency windows. Can not overlook the Beautiful Mahogony front door is a Show Stopper & all new doors inside & hardware. Designer Style Chefs kitchen with a Big Island with Leathered Granite Countertop, 5 burner gas stove, SS appliances (ALL with warranties), high-end lighting throughout, also New plumbing fixtures in all bathrooms. Then-Newly designed Master bedroom and Custom Designed Full bath of the kitchen with a Sliding Barn Door. Also, another bedroom has an updated ½ bath with new vanity, granite, and all new fixtures. The Full Hall bath has a Tub / Shower combo with all new Custom tile. The seller installed all new plumbing drains and water lines as well! New Stack Full Sized washer & dryer comes with the home which is positioned in the hallway closet for easy access & Electric hot water heater. Seller Installed a Glass door off the dining area for access to the new back deck and a firepit in the back yard as well for year-round pleasure and use! The landscaping has flowering seasonal Juniper bushes. There is now a Full Privacy Fence in the back of the property so you can let your dogs run freely in back & has 2 gates! Big parking pad/space enough room for 3-4 cars. Just installed new police monitored security system which is transferable to the new owner, and alarm system now has motion sensers & All New outside security lighting. This home location is superb, due to few min drive to downtown Decatur, East Atlanta Village, East Lake Country Club & Golf course, I-20, 285, & downtown Atlanta. Level lot in the front and back yard for pets.
Zillow last checked: 8 hours ago
Listing updated: March 12, 2025 at 10:53pm
Listing Provided by:
Gabriel Little,
Weichert, Realtors - The Collective
Bought with:
JOHUNNA REDMOND, 309128
14th & Luxe Realty
Source: FMLS GA,MLS#: 7492540
Facts & features
Interior
Bedrooms & bathrooms
- Bedrooms: 4
- Bathrooms: 3
- Full bathrooms: 2
- 1/2 bathrooms: 1
- Main level bathrooms: 2
- Main level bedrooms: 4
Primary bedroom
- Features: Master on Main, Oversized Master, Roommate Floor Plan
- Level: Master on Main, Oversized Master, Roommate Floor Plan
Bedroom
- Features: Master on Main, Oversized Master, Roommate Floor Plan
Primary bathroom
- Features: Shower Only
Dining room
- Features: Open Concept, Other
Kitchen
- Features: Breakfast Bar, Cabinets Other, Kitchen Island, Other Surface Counters, Solid Surface Counters, Stone Counters, View to Family Room
Heating
- Central, Natural Gas
Cooling
- Ceiling Fan(s), Central Air
Appliances
- Included: Dishwasher, Disposal, Electric Water Heater, Gas Oven, Gas Range, Microwave, Refrigerator, Washer
- Laundry: In Hall, In Kitchen
Features
- High Ceilings 9 ft Main, Walk-In Closet(s)
- Flooring: Hardwood
- Windows: Insulated Windows, Shutters
- Basement: Crawl Space,Exterior Entry
- Has fireplace: No
- Fireplace features: None
- Common walls with other units/homes: No Common Walls
Interior area
- Total structure area: 1,404
- Total interior livable area: 1,404 sqft
Property
Parking
- Total spaces: 4
- Parking features: Attached, Driveway, Garage, Level Driveway, Parking Pad
- Attached garage spaces: 4
- Has uncovered spaces: Yes
Accessibility
- Accessibility features: Accessible Bedroom, Accessible Doors, Accessible Full Bath, Accessible Hallway(s), Accessible Kitchen
Features
- Levels: One
- Stories: 1
- Patio & porch: Deck
- Exterior features: Private Yard
- Pool features: None
- Spa features: None
- Fencing: Back Yard,Chain Link
- Has view: Yes
- View description: Other
- Waterfront features: None
- Body of water: None
Lot
- Size: 8,712 sqft
- Dimensions: 145 x 72
- Features: Back Yard, Front Yard, Level
Details
- Additional structures: None
- Parcel number: 15 200 02 021
- Other equipment: None
- Horse amenities: None
Construction
Type & style
- Home type: SingleFamily
- Architectural style: Ranch
- Property subtype: Single Family Residence, Residential
Materials
- Brick 4 Sides
- Foundation: Block
- Roof: Shingle
Condition
- Resale
- New construction: No
- Year built: 1953
Utilities & green energy
- Electric: 220 Volts
- Sewer: Public Sewer
- Water: Public
- Utilities for property: Cable Available, Electricity Available, Natural Gas Available, Sewer Available, Water Available
Green energy
- Energy efficient items: None
- Energy generation: None
- Water conservation: Low-Flow Fixtures
Community & neighborhood
Security
- Security features: Carbon Monoxide Detector(s), Security System Owned, Smoke Detector(s)
Community
- Community features: Near Shopping
Location
- Region: Decatur
- Subdivision: Belvedere Park
Other
Other facts
- Road surface type: Paved
Price history
| Date | Event | Price |
|---|---|---|
| 2/28/2025 | Sold | $375,000-5.1%$267/sqft |
Source: | ||
| 2/17/2025 | Pending sale | $395,000$281/sqft |
Source: | ||
| 12/2/2024 | Listed for sale | $395,000-3.6%$281/sqft |
Source: | ||
| 11/28/2024 | Listing removed | $409,900$292/sqft |
Source: | ||
| 10/2/2024 | Price change | $409,900-3.5%$292/sqft |
Source: | ||
Public tax history
| Year | Property taxes | Tax assessment |
|---|---|---|
| 2024 | $3,335 -9% | $66,000 -11.7% |
| 2023 | $3,664 +24.2% | $74,760 +25.8% |
| 2022 | $2,951 +7% | $59,440 +8% |
Find assessor info on the county website
Neighborhood: Belvedere Park
Nearby schools
GreatSchools rating
- 4/10Peachcrest Elementary SchoolGrades: PK-5Distance: 1.4 mi
- 5/10Mary Mcleod Bethune Middle SchoolGrades: 6-8Distance: 4 mi
- 3/10Towers High SchoolGrades: 9-12Distance: 1.9 mi
Schools provided by the listing agent
- Elementary: Peachcrest
- Middle: Mary McLeod Bethune
- High: Towers
Source: FMLS GA. This data may not be complete. We recommend contacting the local school district to confirm school assignments for this home.
Get a cash offer in 3 minutes
Find out how much your home could sell for in as little as 3 minutes with a no-obligation cash offer.
Estimated market value
$367,200
Get a cash offer in 3 minutes
Find out how much your home could sell for in as little as 3 minutes with a no-obligation cash offer.
Estimated market value
$367,200


