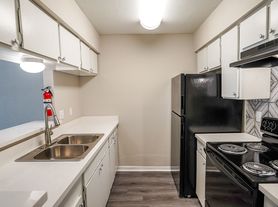Be the first to live in this beautifully designed 3-bedroom, 2.5-bath + flex room home, perfect for a game room or office. Located in a GATED community just west of The Galleria, this home features 10-foot ceilings, an open-concept layout, and a modern European-style kitchen with island and walk-in pantry. The spacious living and dining areas are ideal for entertaining. Upstairs, the primary suite includes dual walk-in closets and a spa-like bath with optional double standing shower. Two secondary bedrooms, a flexible bonus room, and a centrally located laundry add everyday convenience. The epoxy-coated, air-conditioned garage is EV charger ready and doubles as a gym or flex space. Enjoy energy-efficient touches like foam insulation, Low-E windows, and UV air purification. Private BACKYARD and double-wide driveway and PRIVATE TWO CAR GARAGE included. Quick access to 610, 59, and Westheimer. Schedule your tour today luxury living starts here.
Copyright notice - Data provided by HAR.com 2022 - All information provided should be independently verified.
House for rent
$3,300/mo
2936 El Fenice Ln, Houston, TX 77057
3beds
2,077sqft
Price may not include required fees and charges.
Singlefamily
Available now
-- Pets
Electric, zoned, ceiling fan
Gas dryer hookup laundry
2 Attached garage spaces parking
Natural gas, zoned
What's special
- 127 days
- on Zillow |
- -- |
- -- |
Travel times
Looking to buy when your lease ends?
Consider a first-time homebuyer savings account designed to grow your down payment with up to a 6% match & 3.83% APY.
Facts & features
Interior
Bedrooms & bathrooms
- Bedrooms: 3
- Bathrooms: 3
- Full bathrooms: 2
- 1/2 bathrooms: 1
Rooms
- Room types: Family Room, Office
Heating
- Natural Gas, Zoned
Cooling
- Electric, Zoned, Ceiling Fan
Appliances
- Included: Dishwasher, Disposal, Microwave, Oven, Range
- Laundry: Gas Dryer Hookup, Hookups, Washer Hookup
Features
- All Bedrooms Up, Ceiling Fan(s), En-Suite Bath, High Ceilings, Primary Bed - 2nd Floor, Walk-In Closet(s), Wired for Sound
- Flooring: Carpet, Tile
Interior area
- Total interior livable area: 2,077 sqft
Property
Parking
- Total spaces: 2
- Parking features: Attached, Covered
- Has attached garage: Yes
- Details: Contact manager
Features
- Stories: 2
- Exterior features: 0 Up To 1/4 Acre, Accessible Common Area, Accessible Kitchen, All Bedrooms Up, Architecture Style: Contemporary/Modern, Attached, Back Yard, Clubhouse, Controlled Access, ENERGY STAR Qualified Appliances, Electric Vehicle Charging Station, En-Suite Bath, Formal Dining, Formal Living, Gameroom Up, Gas Dryer Hookup, Heating system: Zoned, Heating: Gas, High Ceilings, Insulated/Low-E windows, Living Area - 1st Floor, Lot Features: Back Yard, Other, 0 Up To 1/4 Acre, Park, Patio/Deck, Pet Park, Picnic Area, Playground, Primary Bed - 2nd Floor, Security, Trail(s), Walk-In Closet(s), Washer Hookup, Water Heater, Wired for Sound
Details
- Parcel number: 1376150030023
Construction
Type & style
- Home type: SingleFamily
- Property subtype: SingleFamily
Condition
- Year built: 2024
Community & HOA
Community
- Features: Clubhouse, Gated, Playground
Location
- Region: Houston
Financial & listing details
- Lease term: Long Term,12 Months,Short Term Lease,6 Months
Price history
| Date | Event | Price |
|---|---|---|
| 9/4/2025 | Price change | $3,300-2.9%$2/sqft |
Source: | ||
| 7/22/2025 | Price change | $3,400-15%$2/sqft |
Source: | ||
| 7/13/2025 | Price change | $4,000-7%$2/sqft |
Source: | ||
| 6/8/2025 | Pending sale | $674,999$325/sqft |
Source: | ||
| 5/30/2025 | Listed for rent | $4,300$2/sqft |
Source: | ||

