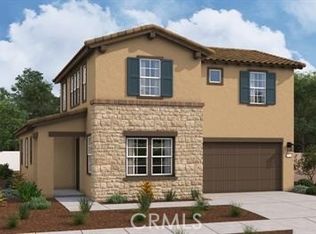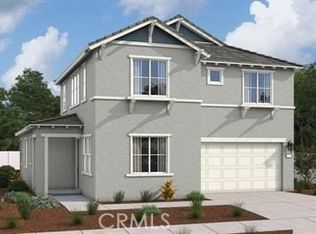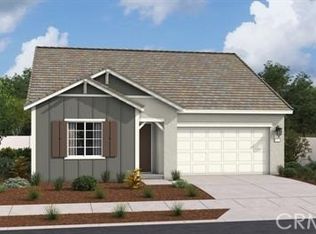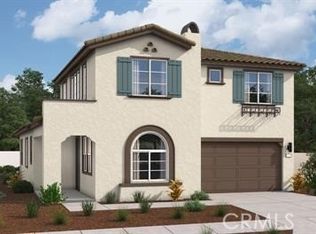Sold for $955,096
Listing Provided by:
Randy Anderson DRE #00692325 909-806-9352,
RICHMOND AMERICAN HOMES
Bought with: eXp Realty of California Inc
$955,096
2937 Bridgetide Rd, Corona, CA 92883
3beds
2,394sqft
Single Family Residence
Built in 2025
5,143 Square Feet Lot
$950,800 Zestimate®
$399/sqft
$4,441 Estimated rent
Home value
$950,800
$865,000 - $1.05M
$4,441/mo
Zestimate® history
Loading...
Owner options
Explore your selling options
What's special
Step inside and be greeted by a bright, open-concept layout that seamlessly connects the living room, dining area, and kitchen – perfect for entertaining or everyday comfort. The first floor also features a versatile room, ideal for a home office or cozy reading nook, along with a convenient half bathroom.
Retreat to the a primary bedroom, conveniently located on the first floor, complete with its own private bathroom for added privacy and ease. Plus, the first-floor laundry room adds practicality to your daily routine.
Head upstairs to discover a spacious loft and reading area, perfect for relaxing or unwinding. Two additional bedrooms and a full bathroom provide ample space for family or guests, ensuring everyone has their own haven.
The Alders combines style, functionality, and thoughtful design – a home you’ll love to live in. Don’t miss the chance to see it for yourself!
Zillow last checked: 8 hours ago
Listing updated: July 04, 2025 at 07:21pm
Listing Provided by:
Randy Anderson DRE #00692325 909-806-9352,
RICHMOND AMERICAN HOMES
Bought with:
Erin Vargas, DRE #01751500
eXp Realty of California Inc
Source: CRMLS,MLS#: IG25034771 Originating MLS: California Regional MLS
Originating MLS: California Regional MLS
Facts & features
Interior
Bedrooms & bathrooms
- Bedrooms: 3
- Bathrooms: 3
- Full bathrooms: 2
- 1/2 bathrooms: 1
- Main level bathrooms: 2
- Main level bedrooms: 1
Bathroom
- Features: Tub Shower
Kitchen
- Features: Quartz Counters, Walk-In Pantry
Heating
- Central
Cooling
- Central Air
Appliances
- Included: Dishwasher, Free-Standing Range, Disposal, Microwave
- Laundry: Upper Level
Features
- Eat-in Kitchen, Open Floorplan, Quartz Counters, Recessed Lighting
- Windows: Double Pane Windows
- Has fireplace: No
- Fireplace features: None
- Common walls with other units/homes: No Common Walls
Interior area
- Total interior livable area: 2,394 sqft
Property
Parking
- Total spaces: 2
- Parking features: Garage - Attached
- Attached garage spaces: 2
Features
- Levels: One
- Stories: 1
- Entry location: 1
- Patio & porch: None
- Pool features: Association
- Has spa: Yes
- Spa features: Association
- Has view: Yes
- View description: None
Lot
- Size: 5,143 sqft
- Features: Back Yard, Front Yard
Details
- Special conditions: Standard
Construction
Type & style
- Home type: SingleFamily
- Property subtype: Single Family Residence
Materials
- Frame, Stucco
- Foundation: Slab
- Roof: Concrete
Condition
- Under Construction
- New construction: Yes
- Year built: 2025
Utilities & green energy
- Sewer: Public Sewer
- Water: Public
Community & neighborhood
Security
- Security features: Fire Sprinkler System, Gated Community, Smoke Detector(s)
Community
- Community features: Biking, Dog Park, Hiking, Park, Gated
Location
- Region: Corona
HOA & financial
HOA
- Has HOA: Yes
- HOA fee: $278 monthly
- Amenities included: Clubhouse, Controlled Access, Dog Park, Fitness Center, Meeting Room, Outdoor Cooking Area, Playground, Pool, Spa/Hot Tub, Trail(s)
- Association name: 1st Service
- Association phone: 800-564-9987
Other
Other facts
- Listing terms: Cash,Conventional,FHA,VA Loan
Price history
| Date | Event | Price |
|---|---|---|
| 6/27/2025 | Sold | $955,096$399/sqft |
Source: | ||
| 3/23/2025 | Pending sale | $955,096$399/sqft |
Source: | ||
| 3/22/2025 | Price change | $955,096-4%$399/sqft |
Source: | ||
| 2/16/2025 | Listed for sale | $995,096$416/sqft |
Source: | ||
Public tax history
Tax history is unavailable.
Neighborhood: Wildrose
Nearby schools
GreatSchools rating
- 10/10Temescal Valley Elementary SchoolGrades: K-6Distance: 2.3 mi
- 5/10El Cerrito Middle SchoolGrades: 6-8Distance: 1.4 mi
- 8/10Santiago High SchoolGrades: 9-12Distance: 2.1 mi
Get a cash offer in 3 minutes
Find out how much your home could sell for in as little as 3 minutes with a no-obligation cash offer.
Estimated market value$950,800
Get a cash offer in 3 minutes
Find out how much your home could sell for in as little as 3 minutes with a no-obligation cash offer.
Estimated market value
$950,800



