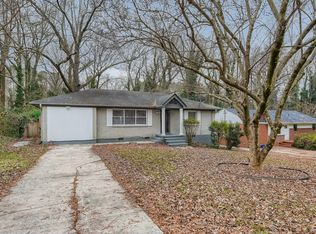Meticulously maintained ranch in Greater Valley Brook. A quick 7 minute drive to Emory/CDC, and convenient to downtown Decatur, major retail, restaurants, Stone Mountain Park, Midtown and Downtown. Private, level backyard paradise with large deck for entertaining! New roof, new windows, and plumbing throughout! Cleaned and disinfected so you can safely view!
This property is off market, which means it's not currently listed for sale or rent on Zillow. This may be different from what's available on other websites or public sources.
