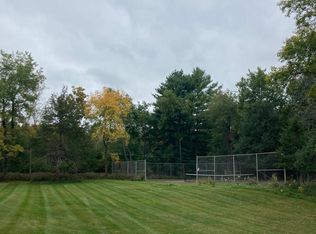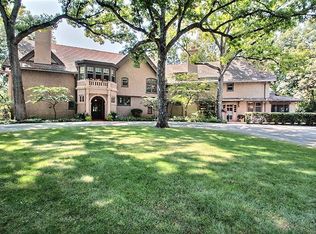Closed
$4,100,000
2937 North Mill ROAD, Oconomowoc, WI 53066
6beds
4,018sqft
Single Family Residence
Built in 1900
10.4 Acres Lot
$3,405,900 Zestimate®
$1,020/sqft
$5,638 Estimated rent
Home value
$3,405,900
$3.24M - $3.58M
$5,638/mo
Zestimate® history
Loading...
Owner options
Explore your selling options
What's special
Welcome to ''Wildwood'', a rare property with 10.4 acres and 175' of clean frontage on Upper Nemahbin Lake. This stunning natural property has incredible privacy, charm and potential with old-growth woods, open space, interesting topography and great lake and sunset views. Down a long private driveway, the vintage buildings include a gorgeous barn, an original chicken coop and run, an open-air garage and a fantastic coachhouse which currently offers 2 separate and charming living spaces. Bring your creative ideas - renovate or build your dream lake home or family compound here! Ride your bike to enjoy all that nearby downtown Delafield has to offer and come home to the peace and serenity of this amazing lakefront paradise!
Zillow last checked: 8 hours ago
Listing updated: December 31, 2025 at 01:32am
Listed by:
The Bruce Gallagher Team*,
Keller Williams Realty-Lake Country
Bought with:
The Bruce Gallagher Team*
Source: WIREX MLS,MLS#: 1934873 Originating MLS: Metro MLS
Originating MLS: Metro MLS
Facts & features
Interior
Bedrooms & bathrooms
- Bedrooms: 6
- Bathrooms: 4
- Full bathrooms: 4
- Main level bedrooms: 3
Primary bedroom
- Level: Main
- Area: 204
- Dimensions: 17 x 12
Bedroom 2
- Level: Main
- Area: 204
- Dimensions: 12 x 17
Bedroom 3
- Level: Main
- Area: 132
- Dimensions: 12 x 11
Bedroom 4
- Level: Upper
- Area: 150
- Dimensions: 10 x 15
Bedroom 5
- Level: Upper
- Area: 180
- Dimensions: 10 x 18
Bathroom
- Features: Ceramic Tile, Shower Stall
Kitchen
- Level: Main
- Area: 120
- Dimensions: 12 x 10
Living room
- Level: Main
- Area: 406
- Dimensions: 29 x 14
Office
- Level: Main
- Area: 204
- Dimensions: 17 x 12
Heating
- Natural Gas, Forced Air
Cooling
- Wall/Window Unit(s)
Appliances
- Included: Window A/C, Dishwasher, Dryer, Microwave, Range, Refrigerator, Washer, Water Softener
Features
- High Speed Internet, Pantry, Walk-In Closet(s)
- Windows: Skylight(s)
- Basement: None / Slab
Interior area
- Total structure area: 4,018
- Total interior livable area: 4,018 sqft
Property
Parking
- Total spaces: 5
- Parking features: Detached, 4 Car
- Garage spaces: 5
Features
- Levels: Two
- Stories: 2
- Exterior features: Sprinkler System
- Waterfront features: Deeded Water Access, Water Access/Rights, Waterfront, Lake, Pier, 101-199 feet
- Body of water: Upper Nemahbin
Lot
- Size: 10.40 Acres
- Features: Horse Allowed, Hobby Farm, Wooded
Details
- Additional structures: Barn(s), Box Stalls
- Parcel number: SUMT0625996
- Zoning: Residential
- Special conditions: Arms Length
- Horses can be raised: Yes
Construction
Type & style
- Home type: SingleFamily
- Architectural style: Other
- Property subtype: Single Family Residence
Materials
- Wood Siding
Condition
- 21+ Years
- New construction: No
- Year built: 1900
Utilities & green energy
- Sewer: Public Sewer
- Water: Well
Community & neighborhood
Location
- Region: Oconomowoc
- Municipality: Summit
Price history
| Date | Event | Price |
|---|---|---|
| 12/30/2025 | Sold | $4,100,000+9.3%$1,020/sqft |
Source: | ||
| 11/26/2025 | Contingent | $3,750,000$933/sqft |
Source: | ||
| 9/11/2025 | Listed for sale | $3,750,000-31.8%$933/sqft |
Source: | ||
| 8/11/2025 | Listing removed | $5,495,000$1,368/sqft |
Source: | ||
| 6/12/2025 | Listed for sale | $5,495,000$1,368/sqft |
Source: | ||
Public tax history
| Year | Property taxes | Tax assessment |
|---|---|---|
| 2023 | $13,274 -11.5% | $1,306,600 |
| 2022 | $14,990 +3.4% | $1,306,600 +28.5% |
| 2021 | $14,493 -2% | $1,016,900 |
Find assessor info on the county website
Neighborhood: 53066
Nearby schools
GreatSchools rating
- 7/10Summit Elementary SchoolGrades: PK-4Distance: 1.7 mi
- 7/10Silver Lake Intermediate SchoolGrades: 5-8Distance: 3.4 mi
- 6/10Oconomowoc High SchoolGrades: 9-12Distance: 3.8 mi
Schools provided by the listing agent
- Elementary: Summit
- Middle: Nature Hill
- High: Oconomowoc
- District: Oconomowoc Area
Source: WIREX MLS. This data may not be complete. We recommend contacting the local school district to confirm school assignments for this home.
Sell with ease on Zillow
Get a Zillow Showcase℠ listing at no additional cost and you could sell for —faster.
$3,405,900
2% more+$68,118
With Zillow Showcase(estimated)$3,474,018

