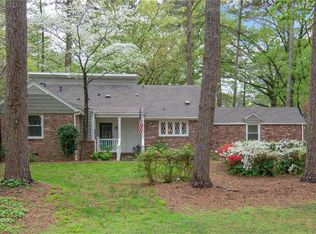Closed
$640,000
2937 Sylvan Ramble Rd NE, Atlanta, GA 30345
4beds
2,117sqft
Single Family Residence
Built in 1956
0.62 Acres Lot
$-- Zestimate®
$302/sqft
$3,286 Estimated rent
Home value
Not available
Estimated sales range
Not available
$3,286/mo
Zestimate® history
Loading...
Owner options
Explore your selling options
What's special
Located on a peaceful corner lot in one of Atlanta's most sought-after, walkable neighborhoods, this 4-bedroom, 2.5-bathroom gem delivers a thoughtfully renovated living space, blending timeless charm with modern updates. Step inside to discover rich hardwood floors, a striking beamed ceiling, and a shiplap accent wall that brings texture and warmth to the great room. The fully renovated kitchen is equal parts functional and fabulous, featuring sleek quartz countertops, stainless steel appliances, a wine cooler, an island with breakfast bar, and crisp cabinetry designed for the modern lifestyle. The updated bathrooms offer spa-inspired finishes, while recessed lighting throughout the home keeps everything feeling bright and airy. Out back, the screened-in porch is a true showstopper, and with a custom wall built for your mounted TV, it's the ultimate spot for entertaining, game nights, or relaxing all year long. This quiet, tree-lined neighborhood feeds into top-rated schools and offers access to a community pool with an active swim team. Optional annual membership available. All just minutes from local parks, shopping, dining, and some of Atlanta's most beloved attractions, including the Atlanta Botanical Gardens, Chattahoochee Nature Center, and the Georgia Aquarium. It's the perfect balance of peaceful living and vibrant city access.
Zillow last checked: 8 hours ago
Listing updated: January 16, 2026 at 01:18pm
Listed by:
Hunt Home Team 404-404-6940,
Keller Williams Realty,
Melinda Bell 615-815-5420,
Keller Williams Realty
Bought with:
Non Mls Salesperson
Non-Mls Company
Source: GAMLS,MLS#: 10627027
Facts & features
Interior
Bedrooms & bathrooms
- Bedrooms: 4
- Bathrooms: 3
- Full bathrooms: 2
- 1/2 bathrooms: 1
- Main level bathrooms: 1
- Main level bedrooms: 3
Dining room
- Features: Dining Rm/Living Rm Combo
Kitchen
- Features: Breakfast Bar, Kitchen Island
Heating
- Central, Forced Air
Cooling
- Ceiling Fan(s), Central Air
Appliances
- Included: Dishwasher, Disposal, Microwave, Refrigerator
- Laundry: In Hall
Features
- Beamed Ceilings, Double Vanity, Tray Ceiling(s), Walk-In Closet(s)
- Flooring: Hardwood, Tile
- Windows: Double Pane Windows
- Basement: Crawl Space
- Attic: Pull Down Stairs
- Has fireplace: No
- Common walls with other units/homes: No Common Walls
Interior area
- Total structure area: 2,117
- Total interior livable area: 2,117 sqft
- Finished area above ground: 2,117
- Finished area below ground: 0
Property
Parking
- Total spaces: 2
- Parking features: Attached, Carport, Kitchen Level
- Has carport: Yes
Features
- Levels: Two
- Stories: 2
- Patio & porch: Patio, Screened
- Fencing: Back Yard,Fenced,Wood
- Body of water: None
Lot
- Size: 0.62 Acres
- Features: Corner Lot, Level, Private
Details
- Additional structures: Shed(s)
- Parcel number: 18 231 06 015
Construction
Type & style
- Home type: SingleFamily
- Architectural style: Brick 4 Side,Traditional
- Property subtype: Single Family Residence
Materials
- Brick, Concrete
- Foundation: Block, Slab
- Roof: Composition
Condition
- Resale
- New construction: No
- Year built: 1956
Utilities & green energy
- Sewer: Public Sewer
- Water: Public
- Utilities for property: Electricity Available, Natural Gas Available, Sewer Available, Water Available
Community & neighborhood
Security
- Security features: Smoke Detector(s)
Community
- Community features: Pool, Street Lights, Swim Team
Location
- Region: Atlanta
- Subdivision: Briarmoor Manor
HOA & financial
HOA
- Has HOA: No
- Services included: None
Other
Other facts
- Listing agreement: Exclusive Agency
- Listing terms: 1031 Exchange,Cash,Conventional,FHA,VA Loan
Price history
| Date | Event | Price |
|---|---|---|
| 1/16/2026 | Sold | $640,000-1.5%$302/sqft |
Source: | ||
| 12/16/2025 | Pending sale | $650,000$307/sqft |
Source: | ||
| 10/23/2025 | Price change | $650,000-3.7%$307/sqft |
Source: | ||
| 10/17/2025 | Listed for sale | $675,000$319/sqft |
Source: | ||
| 10/13/2025 | Listing removed | $675,000$319/sqft |
Source: | ||
Public tax history
| Year | Property taxes | Tax assessment |
|---|---|---|
| 2015 | $3,344 | $110,760 +69.6% |
| 2014 | $3,344 -0.1% | $65,320 |
| 2013 | $3,347 -11.4% | $65,320 -25.7% |
Find assessor info on the county website
Neighborhood: 30345
Nearby schools
GreatSchools rating
- 4/10Hawthorne Elementary SchoolGrades: PK-5Distance: 0.3 mi
- 5/10Henderson Middle SchoolGrades: 6-8Distance: 1.1 mi
- 7/10Lakeside High SchoolGrades: 9-12Distance: 1.3 mi
Schools provided by the listing agent
- Elementary: Hawthorne
- Middle: Henderson
- High: Lakeside
Source: GAMLS. This data may not be complete. We recommend contacting the local school district to confirm school assignments for this home.

Get pre-qualified for a loan
At Zillow Home Loans, we can pre-qualify you in as little as 5 minutes with no impact to your credit score.An equal housing lender. NMLS #10287.
