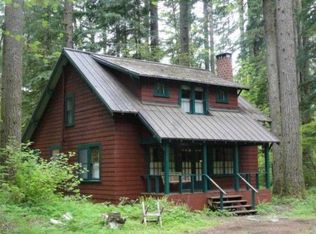Still Creek getaway on level site with "beach" access to the creek. Living room & dining area combined. "Pinner" fireplace with a beautiful pictorial landscape above the mantle. Tile in the kitchen on floor and countertops. Three bedrooms upstairs have wood floors, two skylights. Remodeled bath downstairs. Mud-sun-room with patio entry. Large Redwood deck. Upright washer/dryer in utility room. Propane direct vent heater in Living Room.
This property is off market, which means it's not currently listed for sale or rent on Zillow. This may be different from what's available on other websites or public sources.
