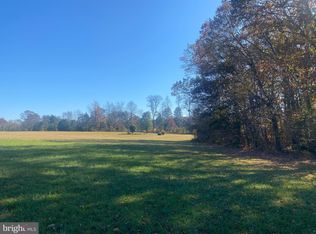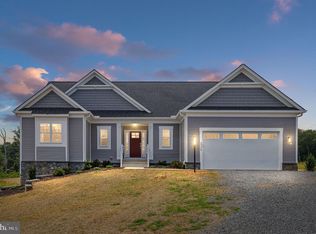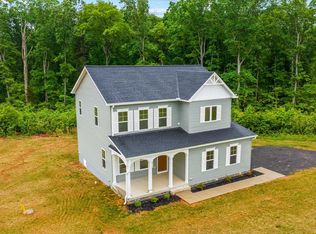Sold for $479,900
$479,900
29376 Old Office Rd, Rhoadesville, VA 22542
3beds
1,800sqft
Single Family Residence
Built in 2022
2.89 Acres Lot
$521,100 Zestimate®
$267/sqft
$2,500 Estimated rent
Home value
$521,100
$495,000 - $547,000
$2,500/mo
Zestimate® history
Loading...
Owner options
Explore your selling options
What's special
New Construction! Find quality and upgrades throughout this 100% complete and move-in ready NEW home. Enjoy one-level living on almost 3 acres with NO HOA. Split bedroom floor plan. Primary Bedroom with large windows overlooking wooded views, two separate walk-in closets, and huge en suite Primary Bathroom with upgraded cabinetry, soaking tub, oversized shower with gorgeous tile walls and floor, dual sink vanity with granite countertops, and upgraded faucets/shower heads. The kitchen features upgraded soft-close cabinetry, granite counters, upgraded faucet and GE Profile appliances, and lovely light fixtures. Open floor plan is enhanced by warm luxury vinyl plank flooring that spans the main living area. Dining room is beautifully set off by craftsman-style wainscoting, which compliments the craftsman-style trim throughout the entire home. Welcoming fireplace serves as focal point in family room. Sliding glass door leads to private, covered concrete patio. Beautiful detail on the exterior front entry enhance the style of the home. Architectural shingles on roof, conditioned crawl space, finished two car attached garage including recessed lighting and garage door opener with remote, and more! With 3 bedrooms, 2.5 bathrooms, and a separate walk-in laundry room, this home has it all! Quality and upgrades throughout this MUST SEE new construction home!
Zillow last checked: 8 hours ago
Listing updated: October 03, 2023 at 07:03am
Listed by:
Peggy Scott 540-845-6132,
Samson Properties,
Co-Listing Agent: Jessica Cornejo 540-209-2123,
Samson Properties
Bought with:
Non Member
Metropolitan Regional Information Systems, Inc.
Source: Bright MLS,MLS#: VAOR2003500
Facts & features
Interior
Bedrooms & bathrooms
- Bedrooms: 3
- Bathrooms: 3
- Full bathrooms: 2
- 1/2 bathrooms: 1
- Main level bathrooms: 3
- Main level bedrooms: 3
Heating
- Heat Pump, Electric
Cooling
- Central Air, Heat Pump, Electric
Appliances
- Included: Electric Water Heater
- Laundry: Main Level
Features
- Ceiling Fan(s), Entry Level Bedroom, Family Room Off Kitchen, Open Floorplan, Formal/Separate Dining Room, Pantry, Primary Bath(s), Recessed Lighting, Soaking Tub, Bathroom - Stall Shower, Upgraded Countertops, Wainscotting, Walk-In Closet(s)
- Flooring: Carpet
- Has basement: No
- Number of fireplaces: 1
- Fireplace features: Gas/Propane
Interior area
- Total structure area: 1,800
- Total interior livable area: 1,800 sqft
- Finished area above ground: 1,800
Property
Parking
- Total spaces: 2
- Parking features: Garage Faces Front, Garage Door Opener, Gravel, Shared Driveway, Attached
- Attached garage spaces: 2
- Has uncovered spaces: Yes
Accessibility
- Accessibility features: None
Features
- Levels: One
- Stories: 1
- Patio & porch: Patio
- Pool features: None
Lot
- Size: 2.89 Acres
Details
- Additional structures: Above Grade
- Parcel number: NO TAX RECORD
- Zoning: A
- Special conditions: Standard
Construction
Type & style
- Home type: SingleFamily
- Architectural style: Ranch/Rambler
- Property subtype: Single Family Residence
Materials
- Vinyl Siding
- Foundation: Crawl Space
Condition
- Excellent
- New construction: Yes
- Year built: 2022
Utilities & green energy
- Sewer: Septic = # of BR
- Water: Well, Private
Community & neighborhood
Location
- Region: Rhoadesville
- Subdivision: None Available
Other
Other facts
- Listing agreement: Exclusive Right To Sell
- Ownership: Fee Simple
Price history
| Date | Event | Price |
|---|---|---|
| 2/27/2023 | Sold | $479,900+0.2%$267/sqft |
Source: | ||
| 1/31/2023 | Pending sale | $479,000$266/sqft |
Source: | ||
| 1/25/2023 | Contingent | $479,000$266/sqft |
Source: | ||
| 1/18/2023 | Price change | $479,000-2.2%$266/sqft |
Source: | ||
| 12/4/2022 | Price change | $489,990-2%$272/sqft |
Source: | ||
Public tax history
Tax history is unavailable.
Neighborhood: 22542
Nearby schools
GreatSchools rating
- NAUnionville Elementary SchoolGrades: PK-2Distance: 6 mi
- 6/10Locust Grove Middle SchoolGrades: 6-8Distance: 2.6 mi
- 4/10Orange Co. High SchoolGrades: 9-12Distance: 13.4 mi
Schools provided by the listing agent
- District: Orange County Public Schools
Source: Bright MLS. This data may not be complete. We recommend contacting the local school district to confirm school assignments for this home.
Get a cash offer in 3 minutes
Find out how much your home could sell for in as little as 3 minutes with a no-obligation cash offer.
Estimated market value$521,100
Get a cash offer in 3 minutes
Find out how much your home could sell for in as little as 3 minutes with a no-obligation cash offer.
Estimated market value
$521,100


