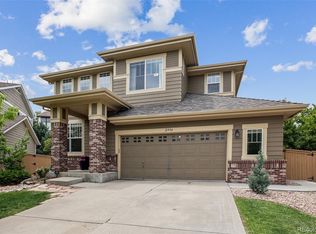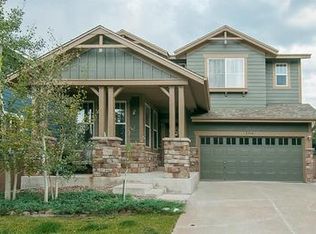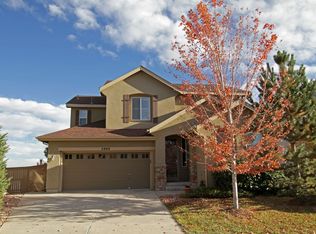This is the home you have been waiting for! 5 Bedrooms 4 Bathrooms, located on a beautiful .22 acre lot in the back of a Cul-De-Sac in Firelight. Filled with custom features and upgrades! Updated kitchen with expanded island and profiled slab granite. Extensive refinished hardwood floors, 7'' Baseboard throughout the main floor and basement, crown molding, wainscoting, custom shelving, beautiful window coverings and upgraded light fixtures. Full finished basement with ample storage, rec room ready for that home theater, guest room and stunning 3/4 bath. Beautiful master suite and secondary bedrooms. Over sized 2.5 car garage both deep and wide with built in workshop area, lots of room for boat or toys. Come play in the expansive backyard! Must see- playhouse, swing set, garden area and room for more. Beautiful living and dining rooms. Walk to schools, parks and Back Country trails. Too much to list it all, see it today!
This property is off market, which means it's not currently listed for sale or rent on Zillow. This may be different from what's available on other websites or public sources.


