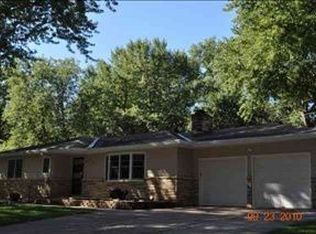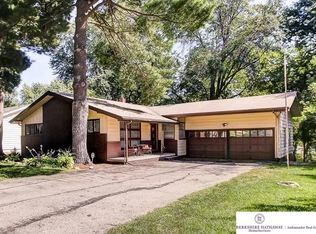Sold for $485,000
$485,000
2938 Bridgeford Rd, Omaha, NE 68124
3beds
2,636sqft
Single Family Residence
Built in 1957
0.34 Acres Lot
$482,500 Zestimate®
$184/sqft
$2,780 Estimated rent
Home value
$482,500
$444,000 - $521,000
$2,780/mo
Zestimate® history
Loading...
Owner options
Explore your selling options
What's special
Pre-Inspected! This beautifully updated home offers exceptional curb appeal with meticulous landscaping from front to back. Featuring 3 bedrooms and 2 bathrooms on the main level, plus 2 non-conforming bedrooms and a 3/4 bath in the finished basement, there's plenty of space for comfortable living and entertaining. Recent updates include HVAC, roof, insulation, flooring, bathrooms, kitchen, and landscaping. Step outside to your private backyard oasis?complete with a spacious patio, charming pergola, and newer hot tub?perfect for relaxing or hosting guests. AMA. Agent has equity.
Zillow last checked: 8 hours ago
Listing updated: June 06, 2025 at 03:38pm
Listed by:
John Begley 402-968-4527,
Better Homes and Gardens R.E.
Bought with:
Debbie Miller, 20130558
Maloy Real Estate
Source: GPRMLS,MLS#: 22511709
Facts & features
Interior
Bedrooms & bathrooms
- Bedrooms: 3
- Bathrooms: 3
- Full bathrooms: 1
- 3/4 bathrooms: 2
- Main level bathrooms: 2
Primary bedroom
- Features: Wall/Wall Carpeting, Ceiling Fan(s)
- Level: Main
- Area: 172.25
- Dimensions: 15.11 x 11.4
Bedroom 2
- Features: Wall/Wall Carpeting, Ceiling Fan(s)
- Level: Main
- Area: 115.25
- Dimensions: 10.11 x 11.4
Bedroom 3
- Features: Wall/Wall Carpeting, Ceiling Fan(s)
- Level: Basement
- Area: 116.61
- Dimensions: 12.8 x 9.11
Primary bathroom
- Features: 3/4
Dining room
- Features: Wood Floor
- Level: Main
- Area: 115.2
- Dimensions: 12 x 9.6
Family room
- Features: Wood Floor
- Level: Main
- Area: 207
- Dimensions: 18 x 11.5
Kitchen
- Features: Ceramic Tile Floor, Sliding Glass Door
- Level: Main
- Area: 168
- Dimensions: 21 x 8
Living room
- Features: Wood Floor, Fireplace
- Level: Main
- Area: 383.94
- Dimensions: 24.3 x 15.8
Basement
- Area: 1400
Heating
- Natural Gas, Forced Air
Cooling
- Central Air
Appliances
- Included: Humidifier, Range, Refrigerator, Dishwasher, Disposal, Microwave
- Laundry: Laminate Flooring
Features
- Central Vacuum, Ceiling Fan(s), Formal Dining Room
- Flooring: Wood, Vinyl, Carpet, Ceramic Tile
- Doors: Sliding Doors
- Basement: Finished
- Number of fireplaces: 1
- Fireplace features: Living Room, Gas Log
Interior area
- Total structure area: 2,636
- Total interior livable area: 2,636 sqft
- Finished area above ground: 1,636
- Finished area below ground: 1,000
Property
Parking
- Total spaces: 2
- Parking features: Attached, Garage Door Opener
- Attached garage spaces: 2
Features
- Patio & porch: Porch, Patio
- Exterior features: Sprinkler System
- Has spa: Yes
- Spa features: Hot Tub/Spa
- Fencing: Chain Link,Wood
Lot
- Size: 0.34 Acres
- Dimensions: 145 x 103
- Features: Over 1/4 up to 1/2 Acre, City Lot
Details
- Parcel number: 07139500002
Construction
Type & style
- Home type: SingleFamily
- Architectural style: Ranch,Contemporary
- Property subtype: Single Family Residence
Materials
- Vinyl Siding
- Foundation: Block
- Roof: Composition
Condition
- Not New and NOT a Model
- New construction: No
- Year built: 1957
Utilities & green energy
- Sewer: Public Sewer
- Water: Public
- Utilities for property: Cable Available, Electricity Available, Natural Gas Available, Water Available, Sewer Available, Fiber Optic
Community & neighborhood
Security
- Security features: Security System
Location
- Region: Omaha
- Subdivision: Bridgesfords Rockbrook Add
Other
Other facts
- Listing terms: VA Loan,Conventional,Cash
- Ownership: Fee Simple
Price history
| Date | Event | Price |
|---|---|---|
| 6/6/2025 | Sold | $485,000+2.1%$184/sqft |
Source: | ||
| 5/6/2025 | Pending sale | $475,000$180/sqft |
Source: | ||
| 5/2/2025 | Listed for sale | $475,000+50.3%$180/sqft |
Source: | ||
| 2/26/2018 | Sold | $316,000-5.7%$120/sqft |
Source: | ||
| 12/5/2017 | Price change | $335,000-4.3%$127/sqft |
Source: Nebraska Realty Burt St #21720444 Report a problem | ||
Public tax history
| Year | Property taxes | Tax assessment |
|---|---|---|
| 2025 | -- | $416,200 +3.6% |
| 2024 | $6,585 -19.6% | $401,600 |
| 2023 | $8,191 +14.1% | $401,600 +22.5% |
Find assessor info on the county website
Neighborhood: 68124
Nearby schools
GreatSchools rating
- 8/10Oakdale Elementary SchoolGrades: PK-6Distance: 0.5 mi
- 7/10Westside Middle SchoolGrades: 7-8Distance: 1.5 mi
- 4/10Westside High SchoolGrades: 9-12Distance: 1.7 mi
Schools provided by the listing agent
- Elementary: Oakdale
- Middle: Westside
- High: Westside
- District: Westside
Source: GPRMLS. This data may not be complete. We recommend contacting the local school district to confirm school assignments for this home.
Get pre-qualified for a loan
At Zillow Home Loans, we can pre-qualify you in as little as 5 minutes with no impact to your credit score.An equal housing lender. NMLS #10287.
Sell for more on Zillow
Get a Zillow Showcase℠ listing at no additional cost and you could sell for .
$482,500
2% more+$9,650
With Zillow Showcase(estimated)$492,150

