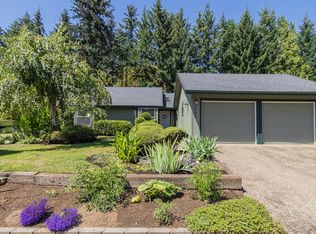Remarkable private retreat! Tucked back near the picturesque Dodson Slough you'll find this incredible, well cared for, single story home with vaulted ceilings, attractive updates, hardwood floors, and surprising forest views.HVAC installed 2014. Concrete Tile Roof. Outside you'll find a private low maintenance oasis with a covered patio. Don't miss the permitted, fully finished, 14x22, guest house with a full bath and heating/cooling!
This property is off market, which means it's not currently listed for sale or rent on Zillow. This may be different from what's available on other websites or public sources.

