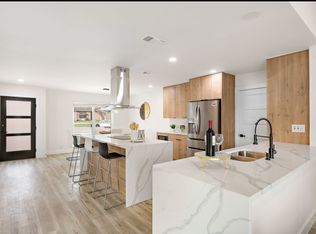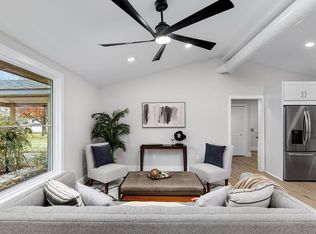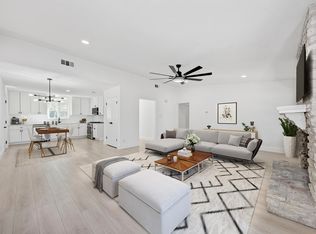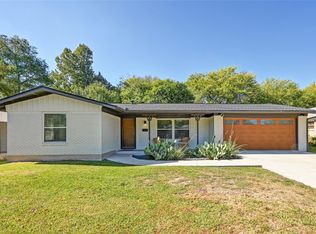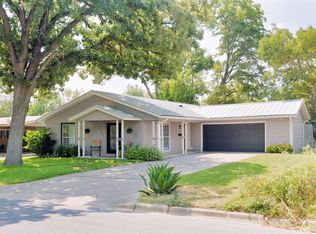Discover this stunning gem set on nearly a quarter-acre, offering generous space, endless possibilities, and a top-to-bottom renovation completed in 2025 with 3 beds 2 baths plus 1 office space. Every detail of this exceptional home radiates charm, featuring an open-concept layout that creates expansive living areas perfect for entertaining, all while filling the home with abundant natural light through its many windows. The show-stopping kitchen serves as the heart of the home, showcasing elegant quartz countertops, premium finishes, upgraded appliances, and brand-new cabinetry. Recent upgrades include a new water heater, new AC unit, new HVAC, fresh attic insulation, new gutters, new drywall, updated fixtures, and more thoughtful enhancements throughout. Ideally located just minutes from the lively Mueller neighborhood, you’ll enjoy access to popular restaurants, bars, fitness studios, grocery stores, retail shops, and the city’s largest weekend Farmer’s Market. Outdoor lovers will appreciate being within walking distance of the Little Walnut Creek Greenbelt Trail. Plus, downtown Austin is less than 15 minutes away, Austin International Airport is just 10 minutes, and Hwy 183 is easily accessible. Move-in ready with exceptional features, schedule your tour today!
Pending
$525,000
2938 Pecan Springs Rd, Austin, TX 78723
3beds
1,600sqft
Est.:
Single Family Residence
Built in 1968
10,179.97 Square Feet Lot
$513,300 Zestimate®
$328/sqft
$-- HOA
What's special
Premium finishesAbundant natural lightShow-stopping kitchenElegant quartz countertopsTop-to-bottom renovationUpgraded appliancesBrand-new cabinetry
- 43 days |
- 249 |
- 26 |
Zillow last checked: 8 hours ago
Listing updated: December 12, 2025 at 11:03am
Listed by:
Daniel Ajwani 512-828-1382,
LPT Realty, LLC (877) 366-2213
Source: Unlock MLS,MLS#: 6679060
Facts & features
Interior
Bedrooms & bathrooms
- Bedrooms: 3
- Bathrooms: 2
- Full bathrooms: 2
- Main level bedrooms: 1
Heating
- Central
Cooling
- Central Air
Appliances
- Included: Dishwasher, Gas Cooktop, Microwave, Gas Oven
Features
- Built-in Features, Ceiling Fan(s), Quartz Counters, Primary Bedroom on Main, Recessed Lighting
- Flooring: Vinyl
- Windows: Insulated Windows
Interior area
- Total interior livable area: 1,600 sqft
Video & virtual tour
Property
Parking
- Total spaces: 1
- Parking features: Attached
- Attached garage spaces: 1
Accessibility
- Accessibility features: None
Features
- Levels: One
- Stories: 1
- Patio & porch: See Remarks
- Exterior features: Gutters Full
- Pool features: None
- Fencing: Fenced, Full
- Has view: Yes
- View description: None
- Waterfront features: None
Lot
- Size: 10,179.97 Square Feet
- Features: Back Yard
Details
- Additional structures: None
- Parcel number: 02182010020000
- Special conditions: Standard
Construction
Type & style
- Home type: SingleFamily
- Property subtype: Single Family Residence
Materials
- Foundation: Slab
- Roof: Shingle
Condition
- Updated/Remodeled
- New construction: No
- Year built: 1968
Utilities & green energy
- Sewer: Public Sewer
- Water: Public
- Utilities for property: Electricity Connected, Natural Gas Connected, Sewer Connected, Water Connected
Community & HOA
Community
- Features: None
- Subdivision: Windsor Park Hills Sec 01
HOA
- Has HOA: No
Location
- Region: Austin
Financial & listing details
- Price per square foot: $328/sqft
- Tax assessed value: $277,270
- Annual tax amount: $5,494
- Date on market: 11/6/2025
- Listing terms: Cash,Conventional,FHA,USDA Loan,VA Loan
- Electric utility on property: Yes
Estimated market value
$513,300
$488,000 - $539,000
$2,664/mo
Price history
Price history
| Date | Event | Price |
|---|---|---|
| 12/12/2025 | Pending sale | $525,000$328/sqft |
Source: | ||
| 11/29/2025 | Contingent | $525,000$328/sqft |
Source: | ||
| 11/6/2025 | Listed for sale | $525,000$328/sqft |
Source: | ||
| 11/6/2025 | Listing removed | $525,000$328/sqft |
Source: | ||
| 10/17/2025 | Price change | $525,000-2.1%$328/sqft |
Source: | ||
Public tax history
Public tax history
| Year | Property taxes | Tax assessment |
|---|---|---|
| 2025 | -- | $277,270 -33.5% |
| 2024 | -- | $416,754 +10% |
| 2023 | -- | $378,867 +10% |
Find assessor info on the county website
BuyAbility℠ payment
Est. payment
$3,294/mo
Principal & interest
$2515
Property taxes
$595
Home insurance
$184
Climate risks
Neighborhood: Pecan Springs-Springdale
Nearby schools
GreatSchools rating
- 2/10Pecan Springs Elementary SchoolGrades: PK-5Distance: 0.4 mi
- 1/10Martin Middle SchoolGrades: 7-8Distance: 4.3 mi
- 2/10Northeast Early College High SchoolGrades: 9-12Distance: 1.8 mi
Schools provided by the listing agent
- Elementary: Pecan Springs
- Middle: Pearce Middle
- High: Northeast Early College
- District: Austin ISD
Source: Unlock MLS. This data may not be complete. We recommend contacting the local school district to confirm school assignments for this home.
- Loading
