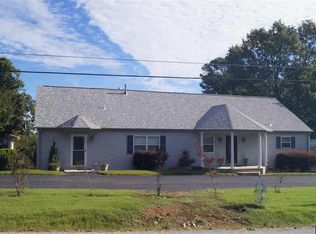LAKE VIEW from this gorgeous 4 BR/3 BA home in a small HOA near the Tracy Ferry Marina. Completely remodeled in '02, this 2846 sqft home has vaulted ceilings, open living room/kitchen, granite counter, cherry cabinets, stainless appliances, large master suite w/access to the 32x12 sun room. 42x16 deck & more! New roof in 2016, storage bldg, carport, HOA offers use of a 20x40 in ground pool & pavilion for members only. Perfect as a 2nd vacation home or live here year round & enjoy the lake view.
This property is off market, which means it's not currently listed for sale or rent on Zillow. This may be different from what's available on other websites or public sources.
