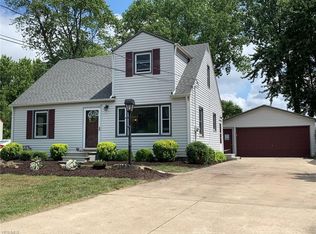Sold for $275,000
$275,000
2939 Gale Rd, Willoughby, OH 44094
4beds
1,082sqft
Single Family Residence
Built in 1964
0.28 Acres Lot
$213,900 Zestimate®
$254/sqft
$1,964 Estimated rent
Home value
$213,900
$195,000 - $231,000
$1,964/mo
Zestimate® history
Loading...
Owner options
Explore your selling options
What's special
This home is truly ready to just move in and live. The location is perfect for easy access to the freeways, for walks in Chagrin River Park and Grant Elementary School. Four bedrooms or a home office and room for the home gym or cave. Updated in 2019 with furnace, central air, tankless hot water heater, appliances, washer and dryer, flooring, cabinets, bathrooms, deck and fence. Newer updates include a sump pump (2021), oversized concrete drive and it was just freshly painted. Also spray foam inside attic storage and at basement joists around perimeter. Appliances are all staying including the newer washer and dryer. The living room furniture including the large screen tv is also included. Set an appointment to see this home and just move in.
Zillow last checked: 8 hours ago
Listing updated: August 31, 2023 at 07:03pm
Listing Provided by:
Dennis Harvey Dennis.Harvey@kw.com(440)283-7500,
Keller Williams Greater Cleveland Northeast
Bought with:
Steve K Forsythe, 268874
Platinum Real Estate
Michelle A Underwood, 2014002328
Platinum Real Estate
Source: MLS Now,MLS#: 4479416 Originating MLS: Lake Geauga Area Association of REALTORS
Originating MLS: Lake Geauga Area Association of REALTORS
Facts & features
Interior
Bedrooms & bathrooms
- Bedrooms: 4
- Bathrooms: 2
- Full bathrooms: 2
- Main level bathrooms: 1
- Main level bedrooms: 2
Primary bedroom
- Description: Flooring: Luxury Vinyl Tile
- Level: First
- Dimensions: 13.00 x 12.00
Bedroom
- Description: Flooring: Luxury Vinyl Tile
- Level: Second
- Dimensions: 12.00 x 12.00
Bedroom
- Description: Flooring: Luxury Vinyl Tile
- Level: Second
- Dimensions: 13.00 x 12.00
Bedroom
- Description: Flooring: Luxury Vinyl Tile
- Level: First
- Dimensions: 11.00 x 12.00
Kitchen
- Description: Flooring: Luxury Vinyl Tile
- Level: First
- Dimensions: 10.00 x 10.00
Laundry
- Level: Lower
Living room
- Description: Flooring: Luxury Vinyl Tile
- Features: Window Treatments
- Level: First
- Dimensions: 16.00 x 14.00
Other
- Level: Lower
Heating
- Forced Air, Gas
Cooling
- Central Air
Appliances
- Included: Dryer, Dishwasher, Microwave, Range, Refrigerator, Washer
Features
- Basement: Full,Partially Finished,Sump Pump
- Has fireplace: No
Interior area
- Total structure area: 1,082
- Total interior livable area: 1,082 sqft
- Finished area above ground: 1,082
Property
Parking
- Total spaces: 1
- Parking features: Attached, Garage, Garage Door Opener, Other, Paved
- Attached garage spaces: 1
Features
- Levels: Two
- Stories: 2
- Patio & porch: Deck
- Fencing: Wood
Lot
- Size: 0.28 Acres
- Dimensions: 60 x 180
- Features: Flat, Level
Details
- Parcel number: 27B046B000300
Construction
Type & style
- Home type: SingleFamily
- Architectural style: Bungalow
- Property subtype: Single Family Residence
Materials
- Vinyl Siding
- Roof: Asphalt,Fiberglass
Condition
- Year built: 1964
Details
- Warranty included: Yes
Utilities & green energy
- Water: Public
Community & neighborhood
Security
- Security features: Smoke Detector(s)
Location
- Region: Willoughby
Other
Other facts
- Listing terms: Cash,Conventional,FHA,VA Loan
Price history
| Date | Event | Price |
|---|---|---|
| 8/31/2023 | Sold | $275,000+10%$254/sqft |
Source: | ||
| 8/7/2023 | Pending sale | $249,900$231/sqft |
Source: | ||
| 8/3/2023 | Listed for sale | $249,900+63.3%$231/sqft |
Source: | ||
| 4/26/2019 | Sold | $153,000+53%$141/sqft |
Source: Public Record Report a problem | ||
| 3/24/2005 | Sold | $100,000-23.1%$92/sqft |
Source: | ||
Public tax history
| Year | Property taxes | Tax assessment |
|---|---|---|
| 2024 | $2,023 +65% | $36,890 +96.3% |
| 2023 | $1,226 +3.5% | $18,790 |
| 2022 | $1,184 -0.4% | $18,790 |
Find assessor info on the county website
Neighborhood: 44094
Nearby schools
GreatSchools rating
- 4/10Grant Elementary SchoolGrades: K-5Distance: 0.1 mi
- 6/10Willoughby Middle SchoolGrades: 6-8Distance: 2.7 mi
- 7/10South High SchoolGrades: 9-12Distance: 2.7 mi
Schools provided by the listing agent
- District: Willoughby-Eastlake - 4309
Source: MLS Now. This data may not be complete. We recommend contacting the local school district to confirm school assignments for this home.
Get pre-qualified for a loan
At Zillow Home Loans, we can pre-qualify you in as little as 5 minutes with no impact to your credit score.An equal housing lender. NMLS #10287.
Sell with ease on Zillow
Get a Zillow Showcase℠ listing at no additional cost and you could sell for —faster.
$213,900
2% more+$4,278
With Zillow Showcase(estimated)$218,178
