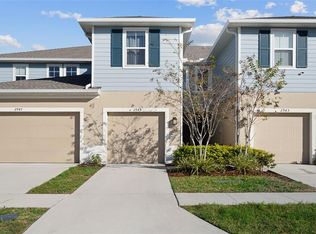Pre-Construction. To be built. Timbers at Williams Landing offers the lowest priced new Townhomes in Brandon with No CDD fees and all of the finishes and features you want to come home to already included -- like granite kitchen countertops, 42" cabinets and all of your appliances included. Make your new home your own by selecting from our beautifully designed interior palettes which make it easy to personalize while also giving you peace of mind that your new home will look beautiful! Plus, you'll love living in Brandon, with easy access to area entertainment, dining and shops just minutes away from you! Living in Brandon keeps you central to all of the best things that the Tampa area has to offer. Not only are you and your family minutes from the Brandon Town Center, you're only a short drive away from attractions such as Busch Gardens, The Children's Museum, Sparkman's Wharf, The Tampa Riverwalk District, and Ybor City! Love to spend time on the sand? World famous Clearwater Beach and St. Pete Beach are within easy reach as well. With everything you need at your fingertips, stop wondering if Timbers at Williams Landing is right for you! The Egret Townhome is a true townhome experience with elegant layout and features to make you feel right at home. Egret Townhomes sell out extremely quickly due to their open layout and grand high great two story open great room. The home features 3 bedrooms, 2 1/2 bathrooms, 2-car garage. The spacious Kitchen has a breakfast bar and plenty of space for cooking, the great room is large with ample room for dining suite. The entire great room is open to the top of the house giving you a grand space to entertain. The FIRST FLOOR OWNERS SUITE features dual closets, one is a walk-in, dual sinks in owners bath, and shower. There is also a powder room on the first floor for convenience, and under stairs storage. Upstairs is a large loft at the top of the stairs providing you with an upstairs oasis to relax or even an open office space. Laundry room, 17 x 17 tiles in all wet areas, ample storage, plus more! Make this home yours by deciding on fit and finish, from cabinets, countertops, flooring and more. You can also add an option covered lanai, which can also be screened. Includes WIFI garage opener and nest thermostat. **Closing cost assistance available with use of Builder's affiliated lender.** DISCLAIMER: Prices, financing, promotion, and offers subject to change without notice. Offer valid on new sales only. Cannot be combined with any other offer. All uploaded photos are stock photos of this floor plan. Actual home may differ from photos.
This property is off market, which means it's not currently listed for sale or rent on Zillow. This may be different from what's available on other websites or public sources.
