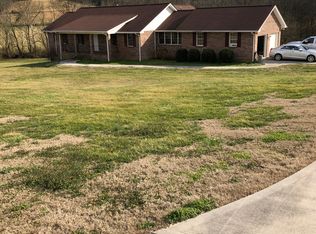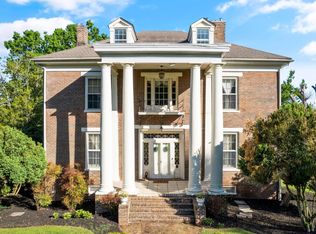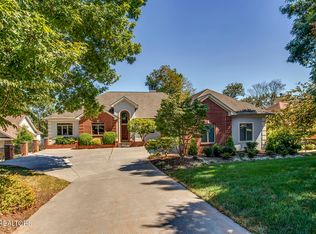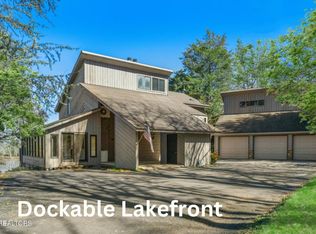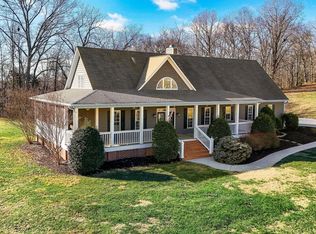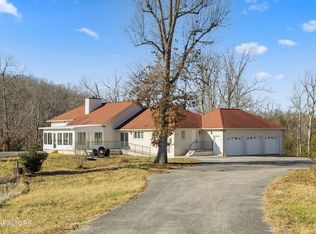Southern Plantation Estate at 2939 RIVER RD.
Property offers a rare blend of rich heritage, natural beauty and investment potential
Historic neighborhood-part of Lenoir family original land grant
Amazing location along year round Sweetwater Creek- canoe or kayak to TN River
Convenient to I-75 (3 min) Knoxville (20 min)
ADDITIONAL ACREAGE AVAILABLE PARCEL 4035 TOTALING APPROXIMATELY 33.06 ACRES.
First time offered for sale by original owner.
Southern Living architect designed brick custom home built in 1997
3 levels finished, attached 2 car garage
All city services -water, sewer, gas,fire,police, trash
2 additional buildings
Large white oak barn c. 1946 with
stalls, storage, loft and fertile pasture.
4 bay storage and workshop with
attached octagonal heated English greenhouse designed by owner
Enjoy seeing deer, turkey, heron and otter from 3 covered porches overlooking the creek
City park - 1 mile
Downtown Loudon -2 miles
Full lower level walkout apartment with wine cellar and extra temp controlled storage
Gourmet kitchen - stainless appliances, Viking gas range and hood, Bosch dishwasher, new refrigerator, Medallion Designer cabinetry
Bruce hardwood floors on main
2 gas marble surround fireplaces
wireless security system
Gas heat and Rinnai tankless hot water
Bosch washer and dryer
Pella windows and doors
Wireless security system, cable and internet connected
Solar entry gate
Master gardener designed perennial landscaping
Huge master suite with Jacuzzi tub and expansive closet.
Large closets on all levels
Investment potential
Wooded privacy
Family estate, events, B&B, Recreation
Pending
Price cut: $800K (12/20)
$1,350,000
2939 River Rd, Loudon, TN 37774
4beds
4,973sqft
Est.:
Single Family Residence
Built in 1997
9.51 Acres Lot
$-- Zestimate®
$271/sqft
$-- HOA
What's special
- 101 days |
- 1,167 |
- 52 |
Zillow last checked: 8 hours ago
Listing updated: January 15, 2026 at 09:08am
Listed by:
Jennifer Baxter Goswitz,
EXP Realty, LLC 865-588-1234
Source: East Tennessee Realtors,MLS#: 1317910
Facts & features
Interior
Bedrooms & bathrooms
- Bedrooms: 4
- Bathrooms: 4
- Full bathrooms: 3
- 1/2 bathrooms: 1
Heating
- Central, Natural Gas, Electric
Cooling
- Central Air
Appliances
- Included: Tankless Water Heater, Gas Range, Gas Cooktop, Dishwasher, Disposal, Dryer, Microwave, Refrigerator, Self Cleaning Oven, Washer
Features
- Walk-In Closet(s), Cathedral Ceiling(s), Pantry, Eat-in Kitchen
- Flooring: Carpet, Hardwood, Vinyl
- Windows: Insulated Windows, Bay Window(s), ENERGY STAR Qualified Windows, Drapes
- Basement: Walk-Out Access,Finished
- Number of fireplaces: 2
- Fireplace features: Brick, Masonry, Gas Log
Interior area
- Total structure area: 4,973
- Total interior livable area: 4,973 sqft
Property
Parking
- Total spaces: 6
- Parking features: Garage Faces Side, Garage Faces Rear, Off Street, Garage Door Opener, Attached, Detached, Main Level
- Attached garage spaces: 6
Features
- Exterior features: Prof Landscaped
- Has view: Yes
- View description: Country Setting, Trees/Woods
- Waterfront features: Creek
Lot
- Size: 9.51 Acres
- Features: Private, Wooded, Level, Rolling Slope
Details
- Additional structures: Greenhouse, Barn(s)
- Parcel number: 040 035.00
Construction
Type & style
- Home type: SingleFamily
- Architectural style: Cottage,Traditional
- Property subtype: Single Family Residence
Materials
- Vinyl Siding, Brick, Frame
Condition
- Year built: 1997
Utilities & green energy
- Sewer: Public Sewer
- Water: Public
Community & HOA
Community
- Security: Security System, Smoke Detector(s)
Location
- Region: Loudon
Financial & listing details
- Price per square foot: $271/sqft
- Tax assessed value: $1,072,500
- Annual tax amount: $3,884
- Date on market: 12/20/2025
- Listing terms: Cash,Conventional
Estimated market value
Not available
Estimated sales range
Not available
Not available
Price history
Price history
| Date | Event | Price |
|---|---|---|
| 1/15/2026 | Pending sale | $1,350,000$271/sqft |
Source: | ||
| 12/20/2025 | Price change | $1,350,000-37.2%$271/sqft |
Source: | ||
| 12/20/2025 | Listed for sale | $2,150,000$432/sqft |
Source: | ||
| 12/15/2025 | Pending sale | $2,150,000+59.3%$432/sqft |
Source: | ||
| 11/18/2025 | Price change | $1,350,000-3.6%$271/sqft |
Source: | ||
Public tax history
Public tax history
| Year | Property taxes | Tax assessment |
|---|---|---|
| 2025 | $3,884 +2.9% | $131,300 +2.9% |
| 2024 | $3,775 +13% | $127,600 |
| 2023 | $3,340 | $127,600 |
Find assessor info on the county website
BuyAbility℠ payment
Est. payment
$7,522/mo
Principal & interest
$6599
Home insurance
$473
Property taxes
$450
Climate risks
Neighborhood: 37774
Nearby schools
GreatSchools rating
- 6/10Loudon Elementary SchoolGrades: PK-5Distance: 2.1 mi
- 5/10Ft Loudoun Middle SchoolGrades: 6-8Distance: 1.6 mi
- 6/10Loudon High SchoolGrades: 9-12Distance: 1.5 mi
Schools provided by the listing agent
- Elementary: Loudon
- Middle: Fort Loudoun
- High: Loudon
Source: East Tennessee Realtors. This data may not be complete. We recommend contacting the local school district to confirm school assignments for this home.
- Loading
