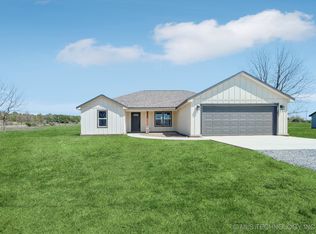Sold for $279,900
$279,900
2939 S 426th Rd, Pryor, OK 74361
3beds
1,581sqft
Single Family Residence
Built in 2025
1.08 Acres Lot
$281,400 Zestimate®
$177/sqft
$1,853 Estimated rent
Home value
$281,400
Estimated sales range
Not available
$1,853/mo
Zestimate® history
Loading...
Owner options
Explore your selling options
What's special
Don't settle for ordinary! This brand-new construction home has high-end amenities typically in much pricier homes, including ridge vents, drip edge flashing, and insulated interior walls. Step into the kitchen of your dreams with Sedona granite countertops, a fully tiled backsplash featuring upgraded wavy subway tile, and a large undermount stainless steel sink. The slide-in range adds a touch of sophistication with controls prominently displayed on the front, eliminating the need for an unsightly, cheap-looking back guard. No detail has been overlooked, with soft-close hinges on solid wood painted cabinetry. The spacious primary bedroom has a large ensuite bath with double undermount sinks and a full-tiled shower with a high-end glass shower door. The separate water closet adds privacy, and the his and her closets provide ample storage. There is attractive yet durable ceramic wood-look tile in all the common areas and soft carpet under your feet in the bedrooms. All this is nestled on a spacious 1.08-acre lot convenient to city amenities.
Zillow last checked: 8 hours ago
Listing updated: June 24, 2025 at 10:10am
Listed by:
Tammy M Luczak 918-500-8850,
Coldwell Banker Select
Bought with:
Kimm Kennon, 155000
Lakeland Real Estate NEOK
Source: MLS Technology, Inc.,MLS#: 2515903 Originating MLS: MLS Technology
Originating MLS: MLS Technology
Facts & features
Interior
Bedrooms & bathrooms
- Bedrooms: 3
- Bathrooms: 2
- Full bathrooms: 2
Primary bedroom
- Description: Master Bedroom,Private Bath,Separate Closets
- Level: First
Bedroom
- Description: Bedroom,No Bath
- Level: First
Bedroom
- Description: Bedroom,No Bath
- Level: First
Primary bathroom
- Description: Master Bath,Double Sink,Full Bath,Shower Only,Vent
- Level: First
Bathroom
- Description: Hall Bath,Bathtub,Full Bath,Vent
- Level: First
Kitchen
- Description: Kitchen,Breakfast Nook
- Level: First
Living room
- Description: Living Room,Combo
- Level: First
Utility room
- Description: Utility Room,Inside,Separate
- Level: First
Heating
- Central, Electric
Cooling
- Central Air
Appliances
- Included: Electric Water Heater, Disposal, Microwave, Oven, Range, Stove, Plumbed For Ice Maker
- Laundry: Washer Hookup, Electric Dryer Hookup
Features
- Granite Counters, Cable TV, Ceiling Fan(s), Electric Oven Connection, Electric Range Connection, Programmable Thermostat
- Flooring: Tile
- Doors: Insulated Doors
- Windows: Vinyl, Insulated Windows
- Has fireplace: No
Interior area
- Total structure area: 1,581
- Total interior livable area: 1,581 sqft
Property
Parking
- Total spaces: 2
- Parking features: Attached, Garage
- Attached garage spaces: 2
Features
- Levels: One
- Stories: 1
- Patio & porch: Covered, Porch
- Exterior features: Concrete Driveway
- Pool features: None
- Fencing: None
Lot
- Size: 1.08 Acres
- Features: None
Details
- Additional structures: None
- Parcel number: 00002921N18E300900
Construction
Type & style
- Home type: SingleFamily
- Architectural style: Ranch
- Property subtype: Single Family Residence
Materials
- Brick Veneer, HardiPlank Type, Wood Frame
- Foundation: Slab
- Roof: Asphalt,Fiberglass
Condition
- New Construction
- New construction: Yes
- Year built: 2025
Utilities & green energy
- Sewer: Other
- Water: Rural
- Utilities for property: Electricity Available, Natural Gas Available, Water Available
Green energy
- Energy efficient items: Doors, Windows
- Indoor air quality: Ventilation
Community & neighborhood
Security
- Security features: No Safety Shelter, Smoke Detector(s)
Community
- Community features: Sidewalks
Location
- Region: Pryor
- Subdivision: Mayes Co Unplatted
Other
Other facts
- Listing terms: Conventional,FHA,USDA Loan,VA Loan
Price history
| Date | Event | Price |
|---|---|---|
| 6/23/2025 | Sold | $279,900$177/sqft |
Source: | ||
| 5/16/2025 | Pending sale | $279,900$177/sqft |
Source: | ||
| 4/15/2025 | Listed for sale | $279,900$177/sqft |
Source: | ||
Public tax history
Tax history is unavailable.
Neighborhood: 74361
Nearby schools
GreatSchools rating
- 2/10Osage Public SchoolGrades: PK-8Distance: 3 mi
Schools provided by the listing agent
- Elementary: Osage
- Middle: Osage
- High: Pryor
- District: Osage - Grades K-8 (M7)
Source: MLS Technology, Inc.. This data may not be complete. We recommend contacting the local school district to confirm school assignments for this home.

Get pre-qualified for a loan
At Zillow Home Loans, we can pre-qualify you in as little as 5 minutes with no impact to your credit score.An equal housing lender. NMLS #10287.
