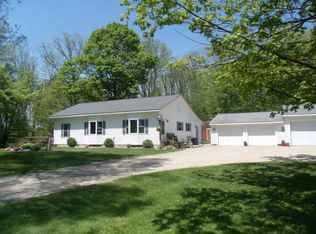Hard to find ranch home on a total of 22 acres! This cute 2-bedroom home offers a living room, with a pellet stove that keeps the home toasty. Then, walk into the nice sized kitchen that is open to the family room. There are 2 bedrooms, the larger one has a door wall to the back deck. The detached garage area is 28 x 22 with an additional 32 feet behind for your toys or workshop. The entire barn is insulated with lots of storage. Metal shelving on north wall will be included. Sitting on 2 acres with an additional 20 acres of rolling land and having frontage on both Grow Rd and Sidney Rd offers endless possibilities! Property is mostly tillable, some trees and a small low spot that encourages wildlife. Seller has request Agent hold all offers until Wed 9th at 3:00pm
This property is off market, which means it's not currently listed for sale or rent on Zillow. This may be different from what's available on other websites or public sources.
