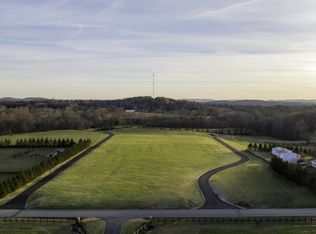Closed
$1,775,000
2939 Spanntown Rd, Arrington, TN 37014
4beds
3,553sqft
Single Family Residence, Residential
Built in 2017
5.59 Acres Lot
$1,787,300 Zestimate®
$500/sqft
$5,747 Estimated rent
Home value
$1,787,300
$1.70M - $1.88M
$5,747/mo
Zestimate® history
Loading...
Owner options
Explore your selling options
What's special
2939 Spanntown Rd in Arrington is a custom built, gated, fully fenced, private oasis situated on 5.59 acres* The home has a fantastic layout with a large, gourmet kitchen/diniing area attached to the comfy living room with gas fireplace and views of the backyard. The private owners suite boasts a large closet and walk-in shower and is situated on one side of the home, while three additional bedrooms are located on the opposite side of the home, one with in suite bath and the other with a jack-and-jill. There is an oversized 4 car, 1200sf attached garage with cabinets/storage* Amazing outdoor living spaces include a large kitchen, two covered patios, and a screened porch*There is also a "He Shed/She Shed", both with power, and a massive fire pit - great for entertaining*Extra septic fields are on file with the county for future expansion*country living but close to Franklin, Cool Springs, Murfreesboro*Also, plenty of room for a pool, if desired
Zillow last checked: 8 hours ago
Listing updated: May 17, 2025 at 09:53am
Listing Provided by:
Walter Roberts 615-300-7728,
Pilkerton Realtors
Bought with:
Richard T. Kane, 278128
Compass RE
Source: RealTracs MLS as distributed by MLS GRID,MLS#: 2809590
Facts & features
Interior
Bedrooms & bathrooms
- Bedrooms: 4
- Bathrooms: 4
- Full bathrooms: 3
- 1/2 bathrooms: 1
- Main level bedrooms: 4
Bedroom 1
- Features: Suite
- Level: Suite
- Area: 280 Square Feet
- Dimensions: 20x14
Bedroom 2
- Features: Extra Large Closet
- Level: Extra Large Closet
- Area: 225 Square Feet
- Dimensions: 15x15
Bedroom 3
- Features: Extra Large Closet
- Level: Extra Large Closet
- Area: 150 Square Feet
- Dimensions: 15x10
Bedroom 4
- Features: Extra Large Closet
- Level: Extra Large Closet
- Area: 143 Square Feet
- Dimensions: 13x11
Dining room
- Features: Combination
- Level: Combination
- Area: 198 Square Feet
- Dimensions: 18x11
Kitchen
- Features: Pantry
- Level: Pantry
- Area: 228 Square Feet
- Dimensions: 19x12
Living room
- Features: Combination
- Level: Combination
- Area: 342 Square Feet
- Dimensions: 19x18
Heating
- Central
Cooling
- Central Air, Electric
Appliances
- Included: Double Oven, Electric Oven, Cooktop, Dishwasher, Disposal, Microwave, Refrigerator
- Laundry: Electric Dryer Hookup, Washer Hookup
Features
- Ceiling Fan(s), Entrance Foyer, Extra Closets, Open Floorplan, Pantry, Storage, Walk-In Closet(s)
- Flooring: Carpet, Wood, Tile
- Basement: Slab
- Number of fireplaces: 1
- Fireplace features: Living Room
Interior area
- Total structure area: 3,553
- Total interior livable area: 3,553 sqft
- Finished area above ground: 3,553
Property
Parking
- Total spaces: 4
- Parking features: Garage Door Opener, Attached
- Attached garage spaces: 4
Features
- Levels: One
- Stories: 1
- Patio & porch: Porch, Covered, Screened
- Fencing: Full
- Has view: Yes
- View description: Valley
Lot
- Size: 5.59 Acres
Details
- Parcel number: 094110 04703 00018110
- Special conditions: Standard
Construction
Type & style
- Home type: SingleFamily
- Architectural style: Traditional
- Property subtype: Single Family Residence, Residential
Materials
- Brick, Stone
- Roof: Shingle
Condition
- New construction: No
- Year built: 2017
Utilities & green energy
- Sewer: Septic Tank
- Water: Public
- Utilities for property: Water Available
Community & neighborhood
Security
- Security features: Security Gate, Smoke Detector(s)
Location
- Region: Arrington
- Subdivision: Bucy Caleb
Price history
| Date | Event | Price |
|---|---|---|
| 5/17/2025 | Sold | $1,775,000+4.4%$500/sqft |
Source: | ||
| 4/20/2025 | Pending sale | $1,699,999$478/sqft |
Source: | ||
| 4/4/2025 | Contingent | $1,699,999$478/sqft |
Source: | ||
| 3/30/2025 | Listed for sale | $1,699,999+78%$478/sqft |
Source: | ||
| 7/10/2019 | Sold | $955,000+27.4%$269/sqft |
Source: Public Record Report a problem | ||
Public tax history
| Year | Property taxes | Tax assessment |
|---|---|---|
| 2024 | $4,217 | $224,300 |
| 2023 | $4,217 | $224,300 |
| 2022 | $4,217 | $224,300 |
Find assessor info on the county website
Neighborhood: 37014
Nearby schools
GreatSchools rating
- 7/10Mill Creek Elementary SchoolGrades: K-5Distance: 5.1 mi
- 7/10Fred J Page Middle SchoolGrades: 6-8Distance: 6.1 mi
- 9/10Fred J Page High SchoolGrades: 9-12Distance: 6.2 mi
Schools provided by the listing agent
- Elementary: Trinity Elementary
- Middle: Fred J Page Middle School
- High: Fred J Page High School
Source: RealTracs MLS as distributed by MLS GRID. This data may not be complete. We recommend contacting the local school district to confirm school assignments for this home.
Get a cash offer in 3 minutes
Find out how much your home could sell for in as little as 3 minutes with a no-obligation cash offer.
Estimated market value$1,787,300
Get a cash offer in 3 minutes
Find out how much your home could sell for in as little as 3 minutes with a no-obligation cash offer.
Estimated market value
$1,787,300
