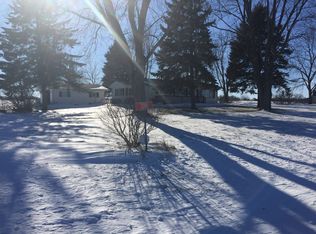Closed
$500,000
2939 West Finley Road, Beloit, WI 53511
4beds
1,992sqft
Single Family Residence
Built in 1900
4.62 Acres Lot
$-- Zestimate®
$251/sqft
$2,212 Estimated rent
Home value
Not available
Estimated sales range
Not available
$2,212/mo
Zestimate® history
Loading...
Owner options
Explore your selling options
What's special
Country quiet, city close! 4.7 acres Zone A2 in the town of Beloit! Remodeled farmhouse full of character! Barnwood & beams set off the living & dining rm with open stairway to upstairs. 4 BRs includes primary BR, bath & walk in closet w 2 skylights. 2016 Attractive insulated & heated 40x40 Out Building, perfect size workshop! Newer windows, metal roofs 2021, siding 2011, refinished wood floors. Kitchen remodel w granite counters & island, long bench & unique barn door window covering 2017. New stainless appliances include gas cooktop & dbl wall oven 2017. Enjoy life on the big front porch or covered side porch off kitchen. Lots of room to farm or play. Motor cross/ATV practice track with jumps and curves approx. 1 mile. The property is surrounded by farmland & conservation land.
Zillow last checked: 8 hours ago
Listing updated: December 31, 2024 at 06:13pm
Listed by:
Mary Gilbank Off:608-754-2121,
Shorewest, REALTORS
Bought with:
Casey Bellard
Source: WIREX MLS,MLS#: 1983624 Originating MLS: South Central Wisconsin MLS
Originating MLS: South Central Wisconsin MLS
Facts & features
Interior
Bedrooms & bathrooms
- Bedrooms: 4
- Bathrooms: 2
- Full bathrooms: 2
Primary bedroom
- Level: Upper
- Area: 144
- Dimensions: 12 x 12
Bedroom 2
- Level: Upper
- Area: 198
- Dimensions: 18 x 11
Bedroom 3
- Level: Upper
- Area: 81
- Dimensions: 9 x 9
Bedroom 4
- Level: Upper
- Area: 98
- Dimensions: 14 x 7
Bathroom
- Features: At least 1 Tub, Master Bedroom Bath: Full, Master Bedroom Bath
Dining room
- Level: Main
- Area: 192
- Dimensions: 16 x 12
Kitchen
- Level: Main
- Area: 221
- Dimensions: 17 x 13
Living room
- Level: Main
- Area: 336
- Dimensions: 21 x 16
Heating
- Propane, Forced Air
Cooling
- Central Air
Appliances
- Included: Range/Oven, Refrigerator, Dishwasher, Microwave, Washer, Dryer, Water Softener
Features
- Walk-In Closet(s), High Speed Internet, Breakfast Bar, Pantry, Kitchen Island
- Flooring: Wood or Sim.Wood Floors
- Windows: Skylight(s)
- Basement: Partial,Crawl Space,Sump Pump
Interior area
- Total structure area: 1,992
- Total interior livable area: 1,992 sqft
- Finished area above ground: 1,992
- Finished area below ground: 0
Property
Parking
- Total spaces: 3
- Parking features: 3 Car, Detached, Garage Door Opener
- Garage spaces: 3
Features
- Levels: Two
- Stories: 2
- Patio & porch: Deck, Patio
Lot
- Size: 4.62 Acres
- Features: Wooded, Horse Allowed
Details
- Additional structures: Outbuilding, Machine Shed, Pole Building
- Parcel number: 00400400902
- Zoning: AG2
- Special conditions: Arms Length
- Horses can be raised: Yes
Construction
Type & style
- Home type: SingleFamily
- Architectural style: Farmhouse/National Folk
- Property subtype: Single Family Residence
Materials
- Vinyl Siding, Aluminum/Steel
Condition
- 21+ Years
- New construction: No
- Year built: 1900
Utilities & green energy
- Sewer: Septic Tank
- Water: Well
Community & neighborhood
Location
- Region: Beloit
- Municipality: Beloit
Price history
| Date | Event | Price |
|---|---|---|
| 12/31/2024 | Sold | $500,000-2.9%$251/sqft |
Source: | ||
| 12/16/2024 | Contingent | $515,000$259/sqft |
Source: | ||
| 10/13/2024 | Price change | $515,000-1.9%$259/sqft |
Source: | ||
| 8/13/2024 | Listed for sale | $525,000+300.8%$264/sqft |
Source: | ||
| 3/30/2011 | Sold | $131,000-5.7%$66/sqft |
Source: Agent Provided Report a problem | ||
Public tax history
Tax history is unavailable.
Neighborhood: 53511
Nearby schools
GreatSchools rating
- 4/10Turner Middle SchoolGrades: 6-8Distance: 3.8 mi
- 7/10Turner High SchoolGrades: 9-12Distance: 3.9 mi
Schools provided by the listing agent
- High: Turner
- District: Beloit Turner
Source: WIREX MLS. This data may not be complete. We recommend contacting the local school district to confirm school assignments for this home.
Get pre-qualified for a loan
At Zillow Home Loans, we can pre-qualify you in as little as 5 minutes with no impact to your credit score.An equal housing lender. NMLS #10287.
