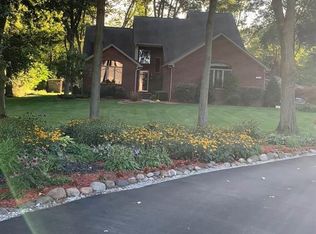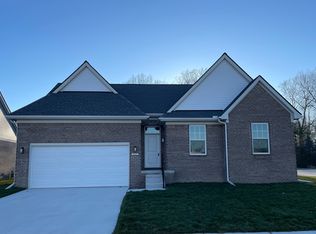Sold for $325,000 on 04/08/25
$325,000
29394 Cotton Rd, Chesterfield, MI 48047
3beds
1,396sqft
Single Family Residence
Built in 1973
1.78 Acres Lot
$328,200 Zestimate®
$233/sqft
$1,946 Estimated rent
Home value
$328,200
$305,000 - $351,000
$1,946/mo
Zestimate® history
Loading...
Owner options
Explore your selling options
What's special
Discover this charming 3 bedroom brick ranch in the heart of Chesterfield Township, nestled on nearly 2 acres with a serene canal backdrop—perfect for kayaking and enjoying nature and tons of wildlife. This beautifully maintained home features numerous updates, including new blinds (2011), a new roof (2021), updated closet doors, New water heater (2021), Reverse osmosis system at kitchen sink, underground dog fence and more. Cozy up in the family room by the natural fireplace while taking in the peaceful views of your expansive backyard. Outdoor enthusiasts will love the RV hookups, boat storage, welding plug, and shed for extra storage. Enjoy the beautiful landscaping full of perennials. Conveniently located near major expressways and just a 6-minute drive to Brandenburg Park, where you can enjoy pickleball, a splash pad, a fishing pier, and an ecological fish habitat. Also just minutes from several boat launches on Lake St. Clair. A perfect blend of comfort, convenience, and outdoor adventure! No flood insurance needed!
Zillow last checked: 8 hours ago
Listing updated: August 29, 2025 at 12:15am
Listed by:
Chantel T Hines 586-883-0349,
Keller Williams Lakeside
Bought with:
Dylan Wickersham, 6506048848
RE/MAX First
Source: Realcomp II,MLS#: 20250014109
Facts & features
Interior
Bedrooms & bathrooms
- Bedrooms: 3
- Bathrooms: 2
- Full bathrooms: 1
- 1/2 bathrooms: 1
Primary bedroom
- Level: Entry
- Dimensions: 11 x 10
Bedroom
- Level: Entry
- Dimensions: 10 x 11
Bedroom
- Level: Entry
- Dimensions: 10 x 11
Other
- Level: Entry
- Dimensions: 10 x 5
Other
- Level: Entry
- Dimensions: 5 x 4
Dining room
- Level: Entry
- Dimensions: 10 x 14
Family room
- Level: Entry
- Dimensions: 10 x 21
Kitchen
- Level: Entry
- Dimensions: 10 x 11
Living room
- Level: Entry
- Dimensions: 15 x 17
Heating
- Forced Air, Natural Gas
Cooling
- Ceiling Fans, Central Air
Appliances
- Included: Disposal, Dryer, Free Standing Gas Range, Free Standing Refrigerator, Washer
- Laundry: Electric Dryer Hookup, Gas Dryer Hookup
Features
- High Speed Internet, Programmable Thermostat
- Basement: Unfinished
- Has fireplace: Yes
- Fireplace features: Great Room, Wood Burning
Interior area
- Total interior livable area: 1,396 sqft
- Finished area above ground: 1,396
Property
Parking
- Total spaces: 2
- Parking features: Two Car Garage, Assigned 2 Spaces, Attached, Driveway, Heated Garage, Garage Door Opener, Side Entrance
- Attached garage spaces: 2
Features
- Levels: One
- Stories: 1
- Entry location: GroundLevel
- Patio & porch: Covered, Patio, Porch
- Pool features: None
- Fencing: Fenced,Invisible
- Waterfront features: Canal Access, Canal Front, Creek, Waterfront
- Body of water: Auvase Creek
Lot
- Size: 1.78 Acres
- Dimensions: 105.00 x 705.00
- Features: Corner Lot, Split Possible
Details
- Additional structures: Sheds
- Parcel number: 0928301015
- Special conditions: Short Sale No,Standard
Construction
Type & style
- Home type: SingleFamily
- Architectural style: Ranch
- Property subtype: Single Family Residence
Materials
- Brick
- Foundation: Basement, Poured
- Roof: Asphalt
Condition
- Platted Sub
- New construction: No
- Year built: 1973
Utilities & green energy
- Electric: Service 100 Amp, Volts 220, Utility Smart Meter
- Sewer: Public Sewer
- Water: Public
Community & neighborhood
Security
- Security features: Security System Owned
Location
- Region: Chesterfield
- Subdivision: S/P # 11 CHESTERFIELD
Other
Other facts
- Listing agreement: Exclusive Right To Sell
- Listing terms: Cash,Conventional,FHA,Va Loan
Price history
| Date | Event | Price |
|---|---|---|
| 4/8/2025 | Sold | $325,000+1.9%$233/sqft |
Source: | ||
| 3/12/2025 | Pending sale | $319,000$229/sqft |
Source: | ||
| 3/8/2025 | Listed for sale | $319,000+172.9%$229/sqft |
Source: | ||
| 5/31/2011 | Sold | $116,900-7.9%$84/sqft |
Source: | ||
| 4/7/2011 | Listed for sale | $126,900$91/sqft |
Source: Re/Max Advisors #31050876 Report a problem | ||
Public tax history
| Year | Property taxes | Tax assessment |
|---|---|---|
| 2025 | $2,947 +5% | $129,200 +6.1% |
| 2024 | $2,806 +5.3% | $121,800 +2.9% |
| 2023 | $2,666 +2.8% | $118,400 +7.4% |
Find assessor info on the county website
Neighborhood: 48047
Nearby schools
GreatSchools rating
- 6/10Green Elementary SchoolGrades: PK-5Distance: 0.4 mi
- 5/10L'anse Creuse Middle School - NorthGrades: 6-8Distance: 2.8 mi
- 9/10L'anse Creuse High School - NorthGrades: 9-12Distance: 3 mi
Get a cash offer in 3 minutes
Find out how much your home could sell for in as little as 3 minutes with a no-obligation cash offer.
Estimated market value
$328,200
Get a cash offer in 3 minutes
Find out how much your home could sell for in as little as 3 minutes with a no-obligation cash offer.
Estimated market value
$328,200

