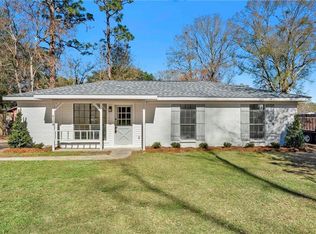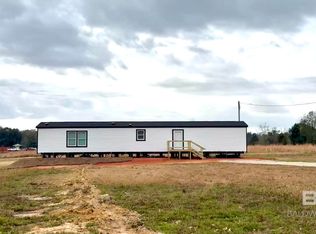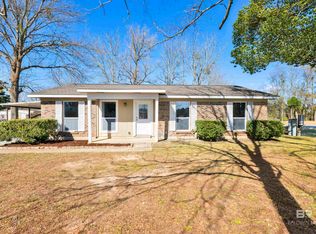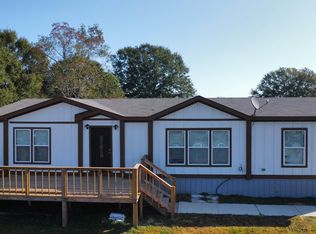Welcome to your charming retreat at **29397 Loper Road, Loxley, AL 36551**—a delightful 3-bedroom, 2-bath home that beautifully blends timeless appeal with modern comforts!This cheerful residence captures the essence of classic Southern charm from its 1968 origins while boasting impressive recent updates that make everyday living a breeze. Stay comfortable year-round with a **brand-new HVAC system** and **energy-efficient windows** throughout. The heart of the home shines in the updated kitchen, featuring sleek **new stainless steel appliances**, fresh **granite countertops**, and lovely white beadboard accents that add warmth and character.Gleaming **original hardwood floors** flow through the living room and beyond, enhanced by more beautiful beadboard detailing that creates an inviting, light-filled atmosphere. Natural light pours in from every angle, highlighting the home's cozy yet spacious feel. The primary bedroom offers its own beadboard elegance and an updated bathroom for added convenience and style.Outside, enjoy the privacy and potential of a generous **1-acre lot**—perfect for planting a garden, adding outdoor entertaining space, or simply relishing the peace and seclusion this property provides. Nestled in highly desirable Baldwin County, this home offers easy access to nearby amenities while delivering that sought-after country feel.Whether you're seeking a move-in-ready gem with character or a peaceful spot to call your own, this updated charmer is ready to welcome you home. Schedule your showing today—opportunities like this don't last long!**Buyer to verify all information, including square footage, during due diligence.** Buyer to verify all information during due diligence.
Pending
$219,900
29397 Loper Rd, Loxley, AL 36551
3beds
1,119sqft
Est.:
Residential
Built in 1968
0.94 Acres Lot
$-- Zestimate®
$197/sqft
$-- HOA
What's special
Brand-new hvac systemUpdated bathroomWhite beadboard accentsInviting light-filled atmospherePeace and seclusionEnergy-efficient windowsOriginal hardwood floors
- 23 days |
- 526 |
- 31 |
Zillow last checked: 8 hours ago
Listing updated: February 02, 2026 at 08:38am
Listed by:
James Walker 334-707-4464,
World Impact Real Estate
Source: Baldwin Realtors,MLS#: 390960
Facts & features
Interior
Bedrooms & bathrooms
- Bedrooms: 3
- Bathrooms: 2
- Full bathrooms: 2
- Main level bedrooms: 3
Primary bedroom
- Level: Main
- Area: 156
- Dimensions: 12 x 13
Bedroom 2
- Level: Main
- Area: 110
- Dimensions: 10 x 11
Bedroom 3
- Level: Main
- Area: 121
- Dimensions: 11 x 11
Dining room
- Features: Dining/Kitchen Combo, Lvg/Dng Combo, Lvg/Dng/Ktchn Combo
Kitchen
- Level: Main
- Area: 150
- Dimensions: 15 x 10
Heating
- Electric
Cooling
- Electric
Appliances
- Included: Electric Range, Refrigerator w/Ice Maker
Features
- Ceiling Fan(s)
- Flooring: Vinyl, Wood
- Has basement: No
- Has fireplace: No
Interior area
- Total structure area: 1,119
- Total interior livable area: 1,119 sqft
Property
Parking
- Total spaces: 2
- Parking features: Carport
- Carport spaces: 2
Features
- Levels: One
- Stories: 1
- Patio & porch: Front Porch
- Has view: Yes
- View description: None
- Waterfront features: No Waterfront
Lot
- Size: 0.94 Acres
- Dimensions: 175 x 235
- Features: 1-3 acres, Few Trees
Details
- Parcel number: 3307360000009.000
Construction
Type & style
- Home type: SingleFamily
- Architectural style: Traditional
- Property subtype: Residential
Materials
- Brick
- Foundation: Pillar/Post/Pier
- Roof: Metal
Condition
- Resale
- New construction: No
- Year built: 1968
Utilities & green energy
- Utilities for property: Riviera Utilities
Community & HOA
Community
- Features: None
- Subdivision: None
HOA
- Has HOA: No
Location
- Region: Loxley
Financial & listing details
- Price per square foot: $197/sqft
- Tax assessed value: $180,800
- Annual tax amount: $1,017
- Price range: $219.9K - $219.9K
- Date on market: 1/28/2026
- Ownership: Whole/Full
Estimated market value
Not available
Estimated sales range
Not available
Not available
Price history
Price history
| Date | Event | Price |
|---|---|---|
| 2/2/2026 | Pending sale | $219,900$197/sqft |
Source: | ||
| 1/28/2026 | Listed for sale | $219,900-2.3%$197/sqft |
Source: | ||
| 11/1/2025 | Listing removed | $225,000$201/sqft |
Source: Baldwin Realtors #378556 Report a problem | ||
| 9/29/2025 | Price change | $225,000-1.7%$201/sqft |
Source: | ||
| 8/20/2025 | Price change | $229,000-2.4%$205/sqft |
Source: | ||
| 7/22/2025 | Price change | $234,700-1.2%$210/sqft |
Source: | ||
| 5/28/2025 | Price change | $237,500-1%$212/sqft |
Source: | ||
| 5/3/2025 | Listed for sale | $240,000+26.3%$214/sqft |
Source: | ||
| 8/19/2022 | Sold | $190,000-4.5%$170/sqft |
Source: | ||
| 8/5/2022 | Pending sale | $199,000$178/sqft |
Source: | ||
| 8/3/2022 | Listed for sale | $199,000+151.9%$178/sqft |
Source: | ||
| 3/24/2015 | Sold | $79,000+125.7%$71/sqft |
Source: Public Record Report a problem | ||
| 1/28/2009 | Sold | $35,000-12.3%$31/sqft |
Source: Public Record Report a problem | ||
| 12/25/2008 | Price change | $39,900-11.1%$36/sqft |
Source: Systems Engineering, Inc. #137532 Report a problem | ||
| 11/20/2008 | Price change | $44,900-25%$40/sqft |
Source: Systems Engineering, Inc. #137532 Report a problem | ||
| 10/25/2008 | Listed for sale | $59,900$54/sqft |
Source: Systems Engineering, Inc. #137532 Report a problem | ||
Public tax history
Public tax history
| Year | Property taxes | Tax assessment |
|---|---|---|
| 2025 | $1,088 +6.9% | $35,100 +6.9% |
| 2024 | $1,017 +12.2% | $32,820 +12.2% |
| 2023 | $906 | $29,240 +154.3% |
| 2022 | -- | $11,500 +5.9% |
| 2021 | $254 +9.4% | $10,860 +9.7% |
| 2020 | $232 +16.3% | $9,900 +13.3% |
| 2019 | $200 +4.4% | $8,740 +3.6% |
| 2018 | $191 +20.4% | $8,440 +15.9% |
| 2017 | $159 | $7,280 -3.7% |
| 2016 | $159 | $7,560 -45.6% |
| 2015 | -- | $13,900 -12.5% |
| 2014 | -- | $15,880 +10% |
| 2013 | -- | $14,440 -3.2% |
| 2011 | -- | $14,920 +7.8% |
| 2010 | -- | $13,840 -4.2% |
| 2009 | $404 -13.8% | $14,440 -13.8% |
| 2008 | $469 +30.8% | $16,760 +34.5% |
| 2007 | $359 +162.1% | $12,460 +102.9% |
| 2006 | $137 +26.9% | $6,140 +12.5% |
| 2005 | $108 +12.9% | $5,460 +8.8% |
| 2004 | $96 | $5,020 |
| 2003 | $96 +13.3% | $5,020 +8.7% |
| 2002 | $84 -33.6% | $4,620 |
| 2001 | $127 +93.7% | $4,620 +16.1% |
| 2000 | $66 | $3,980 |
Find assessor info on the county website
BuyAbility℠ payment
Est. payment
$1,200/mo
Principal & interest
$1134
Property taxes
$66
Climate risks
Neighborhood: 36551
Nearby schools
GreatSchools rating
- 8/10Loxley Elementary SchoolGrades: PK-6Distance: 3.3 mi
- 8/10Central Baldwin Middle SchoolGrades: 7-8Distance: 4.7 mi
- 8/10Robertsdale High SchoolGrades: 9-12Distance: 7.7 mi
Schools provided by the listing agent
- Elementary: Loxley Elementary
- Middle: Central Baldwin Middle
- High: Robertsdale High
Source: Baldwin Realtors. This data may not be complete. We recommend contacting the local school district to confirm school assignments for this home.



