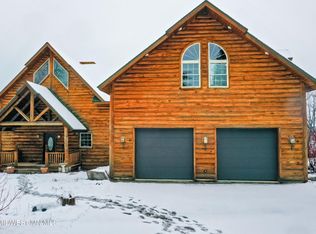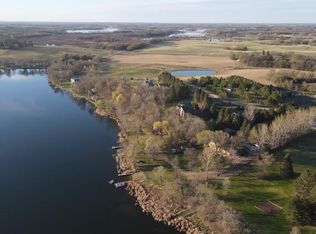Closed
$415,000
29399 Rostad Loop, Underwood, MN 56586
3beds
2,586sqft
Single Family Residence
Built in 1975
2.26 Acres Lot
$436,000 Zestimate®
$160/sqft
$1,908 Estimated rent
Home value
$436,000
$253,000 - $759,000
$1,908/mo
Zestimate® history
Loading...
Owner options
Explore your selling options
What's special
Nestled on the quiet shores of West Lost Lake, this lakefront property with 3 bedrooms, 2 full baths, and over 2 acres, offers plenty of private living and entertaining space. The 190 feet of lakeshore provides breathtaking lake views from the patio and 3 decks. The cathedral ceiling and wall of windows create a bright atmosphere accentuated by the cozy warmth provided by the potbelly wood stove, gas stone fireplace, and newer propane forced air heat. Inside, this gorgeous home boasts custom cabinets, fresh paint, central air, and new flooring, adding functionality and style to the living space. The large master suite offers serene lake views and luxurious amenities in the master bath, including 2 sinks, a jetted tub, and a walk-in shower. The inclusion of smart siding, insulated and heated attached garage, detached garage, and fire pit, further enhance the property's appeal. With the 756-acre lake right at your doorstep, there's no shortage of water recreation activities to enjoy.
Zillow last checked: 8 hours ago
Listing updated: August 28, 2025 at 10:37pm
Listed by:
Lynette Bjorgaard 218-205-6947,
Trilogy Real Estate
Bought with:
Lynette Bjorgaard
Trilogy Real Estate
Source: NorthstarMLS as distributed by MLS GRID,MLS#: 6536509
Facts & features
Interior
Bedrooms & bathrooms
- Bedrooms: 3
- Bathrooms: 2
- Full bathrooms: 2
Bedroom 1
- Level: Main
- Area: 151.29 Square Feet
- Dimensions: 12.3x12.3
Bedroom 2
- Level: Main
- Area: 140.22 Square Feet
- Dimensions: 12.3x11.4
Bedroom 3
- Level: Upper
- Area: 440.55 Square Feet
- Dimensions: 16.5x26.7
Bathroom
- Level: Main
- Area: 69.35 Square Feet
- Dimensions: 9.5x7.3
Bathroom
- Level: Upper
- Area: 136.8 Square Feet
- Dimensions: 11.4x12
Family room
- Level: Main
- Area: 349.5 Square Feet
- Dimensions: 15x23.3
Foyer
- Level: Main
- Area: 448.22 Square Feet
- Dimensions: 14.6x30.7
Garage
- Level: Main
- Area: 672 Square Feet
- Dimensions: 28x24
Garage
- Level: Main
- Area: 896 Square Feet
- Dimensions: 28x32
Informal dining room
- Level: Main
- Area: 150 Square Feet
- Dimensions: 10x15
Kitchen
- Level: Main
- Area: 152.52 Square Feet
- Dimensions: 12.4x12.3
Living room
- Level: Main
- Area: 195 Square Feet
- Dimensions: 13x15
Sitting room
- Level: Upper
- Area: 152.95 Square Feet
- Dimensions: 16.1x9.5
Heating
- Forced Air, Fireplace(s), Radiant Floor, Wood Stove
Cooling
- Central Air
Appliances
- Included: Dishwasher, Dryer, Microwave, Range, Refrigerator, Washer, Water Softener Owned
Features
- Basement: Crawl Space
- Number of fireplaces: 1
- Fireplace features: Gas, Living Room, Stone
Interior area
- Total structure area: 2,586
- Total interior livable area: 2,586 sqft
- Finished area above ground: 2,586
- Finished area below ground: 0
Property
Parking
- Total spaces: 4
- Parking features: Attached, Detached, Gravel, Electric, Garage, Garage Door Opener, Heated Garage, Insulated Garage, Multiple Garages
- Attached garage spaces: 4
- Has uncovered spaces: Yes
- Details: Garage Dimensions (28 x 24)
Accessibility
- Accessibility features: None
Features
- Levels: One
- Stories: 1
- Patio & porch: Deck, Patio
- Has view: Yes
- View description: Lake
- Has water view: Yes
- Water view: Lake
- Waterfront features: Lake Front, Waterfront Num(56048100), Lake Acres(794), Lake Depth(16)
- Body of water: West Lost
- Frontage length: Water Frontage: 190
Lot
- Size: 2.26 Acres
- Dimensions: 2.256 acres
- Features: Accessible Shoreline, Many Trees
Details
- Additional structures: Additional Garage, Storage Shed
- Foundation area: 1930
- Parcel number: 38000990747000
- Zoning description: Residential-Single Family
- Other equipment: Fuel Tank - Rented
Construction
Type & style
- Home type: SingleFamily
- Property subtype: Single Family Residence
Materials
- Other
- Roof: Asphalt
Condition
- Age of Property: 50
- New construction: No
- Year built: 1975
Utilities & green energy
- Electric: 200+ Amp Service, Power Company: Lake Region Electric Co-op
- Gas: Electric, Propane
- Sewer: Private Sewer, Septic System Compliant - Yes
- Water: Drilled, Private, Well
Community & neighborhood
Location
- Region: Underwood
- Subdivision: Rostad Dev
HOA & financial
HOA
- Has HOA: No
Other
Other facts
- Road surface type: Unimproved
Price history
| Date | Event | Price |
|---|---|---|
| 8/28/2024 | Sold | $415,000-19.4%$160/sqft |
Source: | ||
| 7/28/2024 | Pending sale | $515,000$199/sqft |
Source: | ||
| 6/27/2024 | Price change | $515,000-2.8%$199/sqft |
Source: | ||
| 6/14/2024 | Price change | $530,000-1.9%$205/sqft |
Source: | ||
| 5/17/2024 | Listed for sale | $540,000+100%$209/sqft |
Source: | ||
Public tax history
| Year | Property taxes | Tax assessment |
|---|---|---|
| 2024 | $426 +102.9% | $373,900 +1098.4% |
| 2023 | $210 +200% | $31,200 -89% |
| 2022 | $70 | $284,400 |
Find assessor info on the county website
Neighborhood: 56586
Nearby schools
GreatSchools rating
- 7/10Underwood Elementary SchoolGrades: PK-6Distance: 6.4 mi
- 8/10Underwood SecondaryGrades: 5-12Distance: 6.4 mi
Get pre-qualified for a loan
At Zillow Home Loans, we can pre-qualify you in as little as 5 minutes with no impact to your credit score.An equal housing lender. NMLS #10287.

